Palmera House
The project is located on a plot near the sea but without outstanding views, in a built-up environment, which invites the house to turn in on itself. For this reason, the house is located at one end, freeing up the maximum possible space to the south of the plot, where we plan to locate the garden and pool.
Both on the ground floor (day area) and on the first floor (night area), the openings are directed towards this area, trying to expand the interior space towards the garden, while achieving optimal lighting and ventilation.
This transition between the interior and exterior is nuanced by the interposition of a covered porch area, which maintains the same materiality as the interior, enhancing spatial continuity.
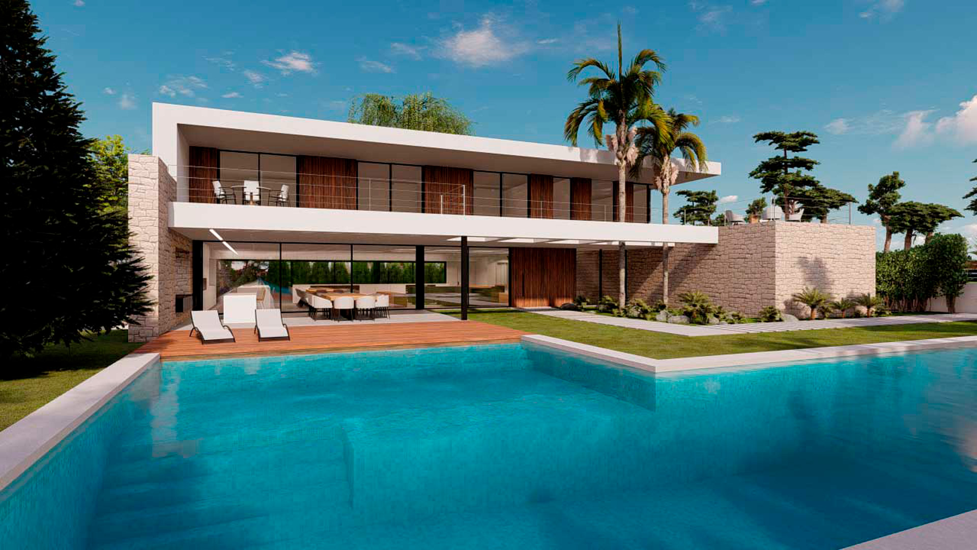
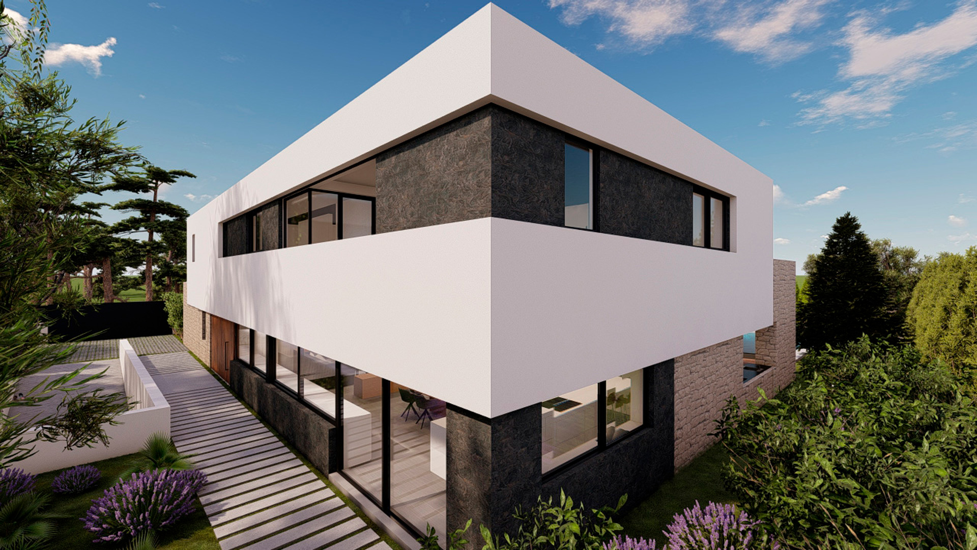
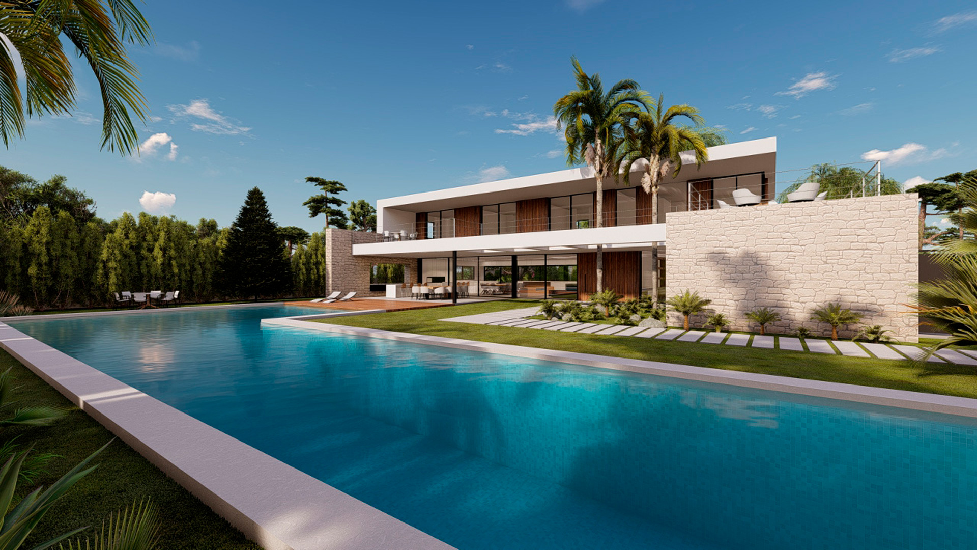
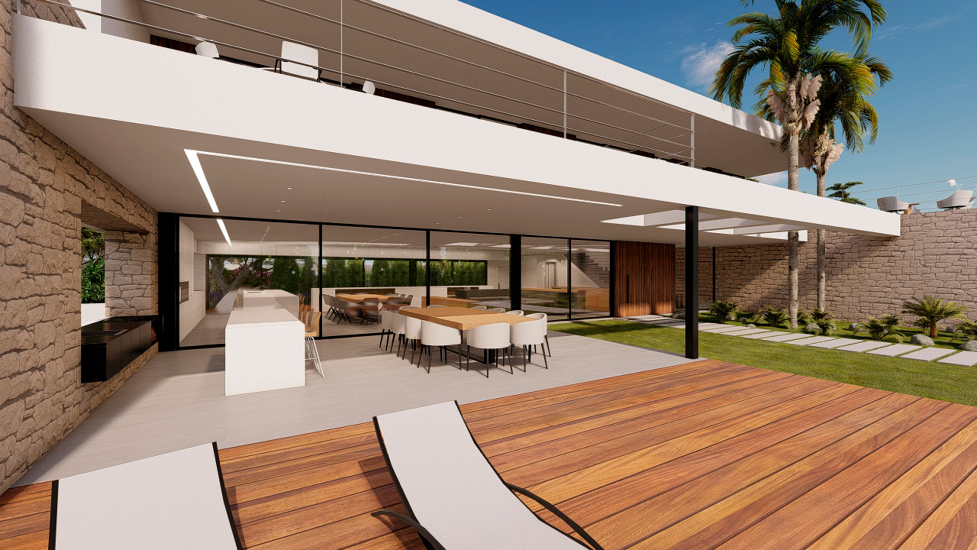
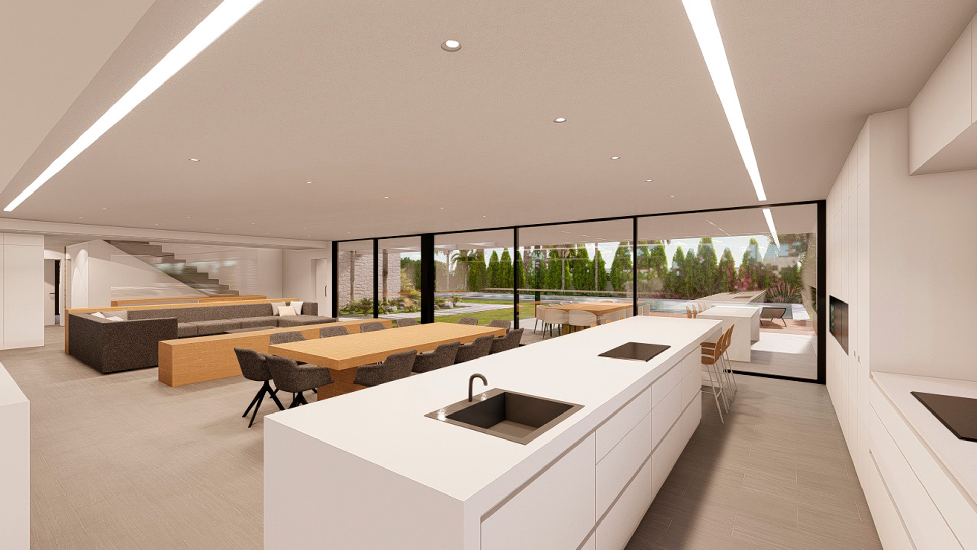
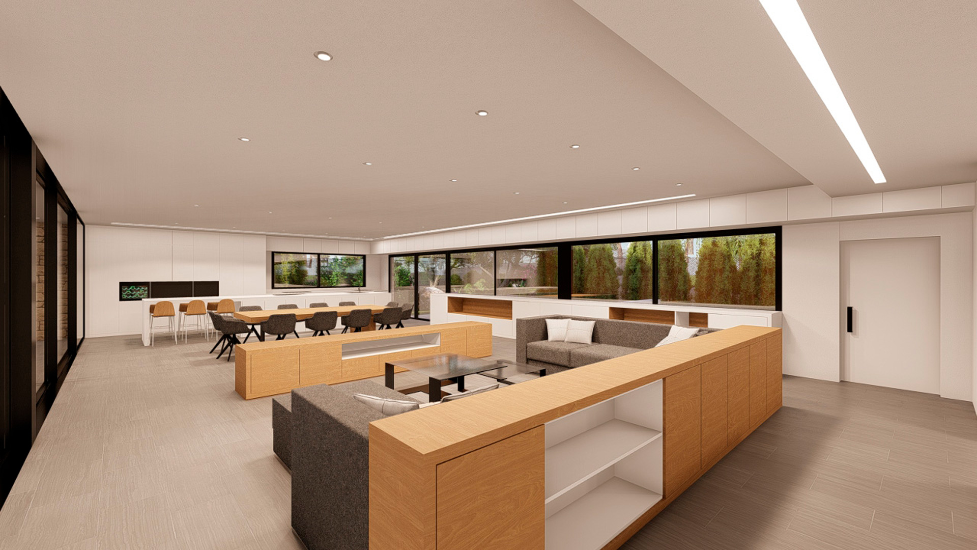
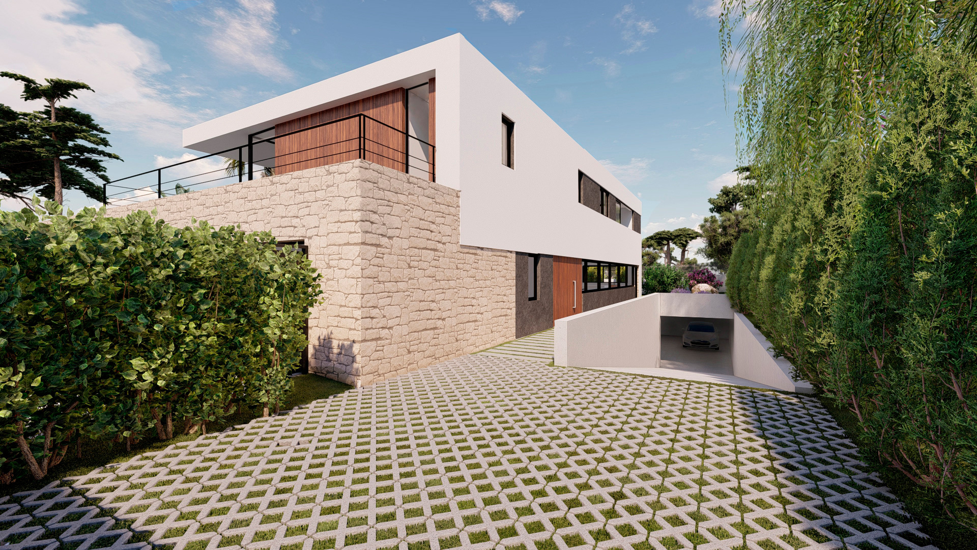
Drawings

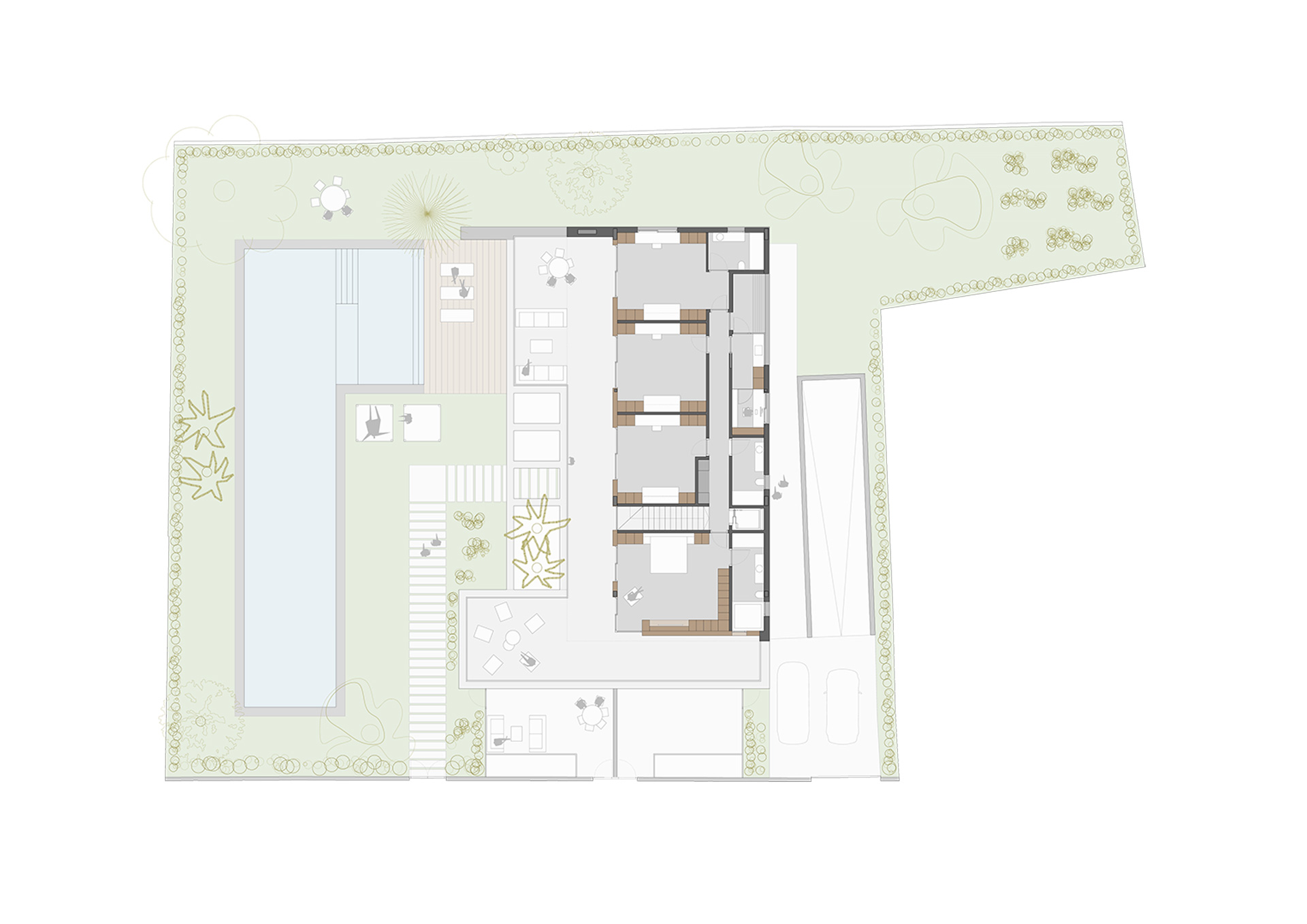
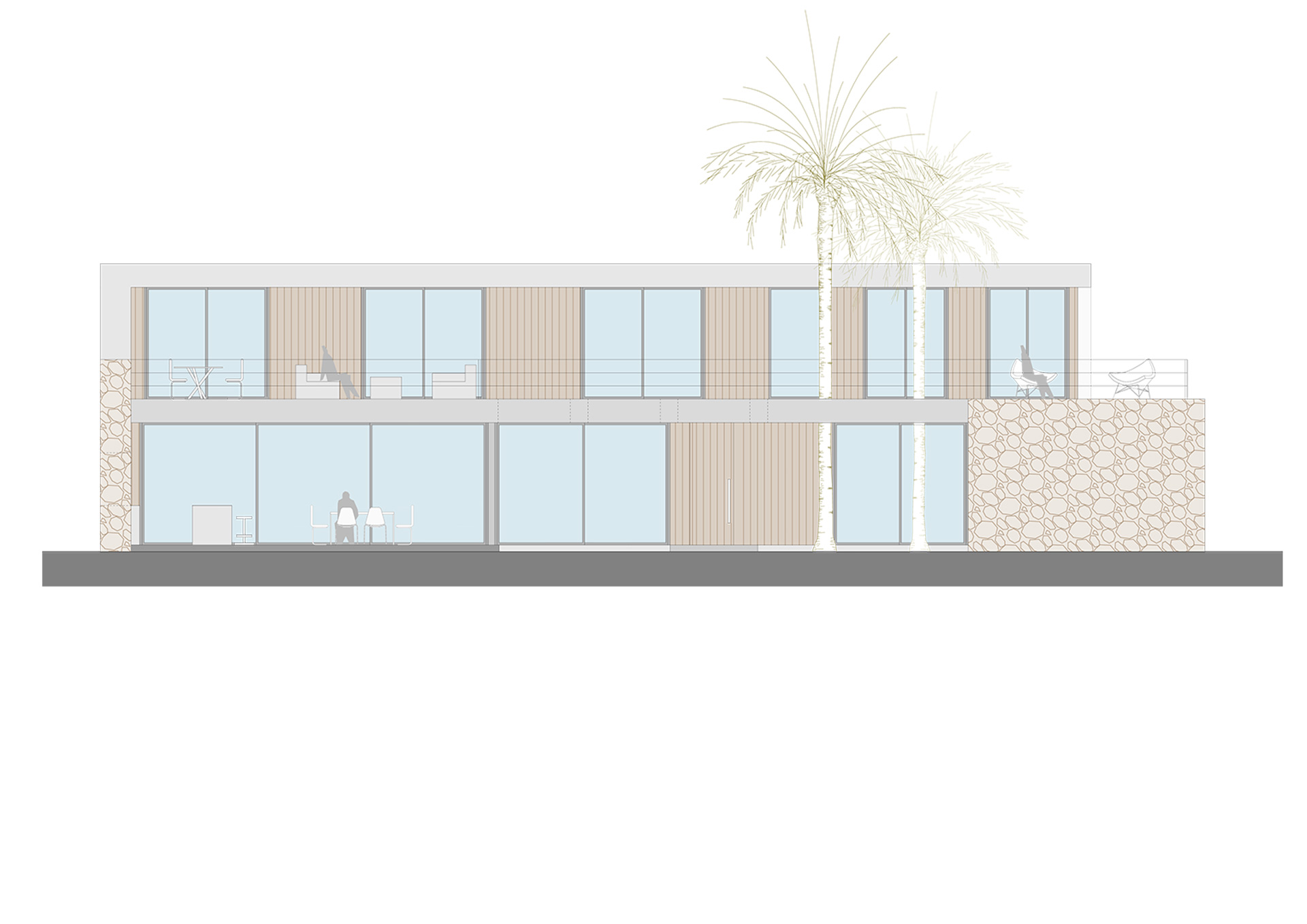
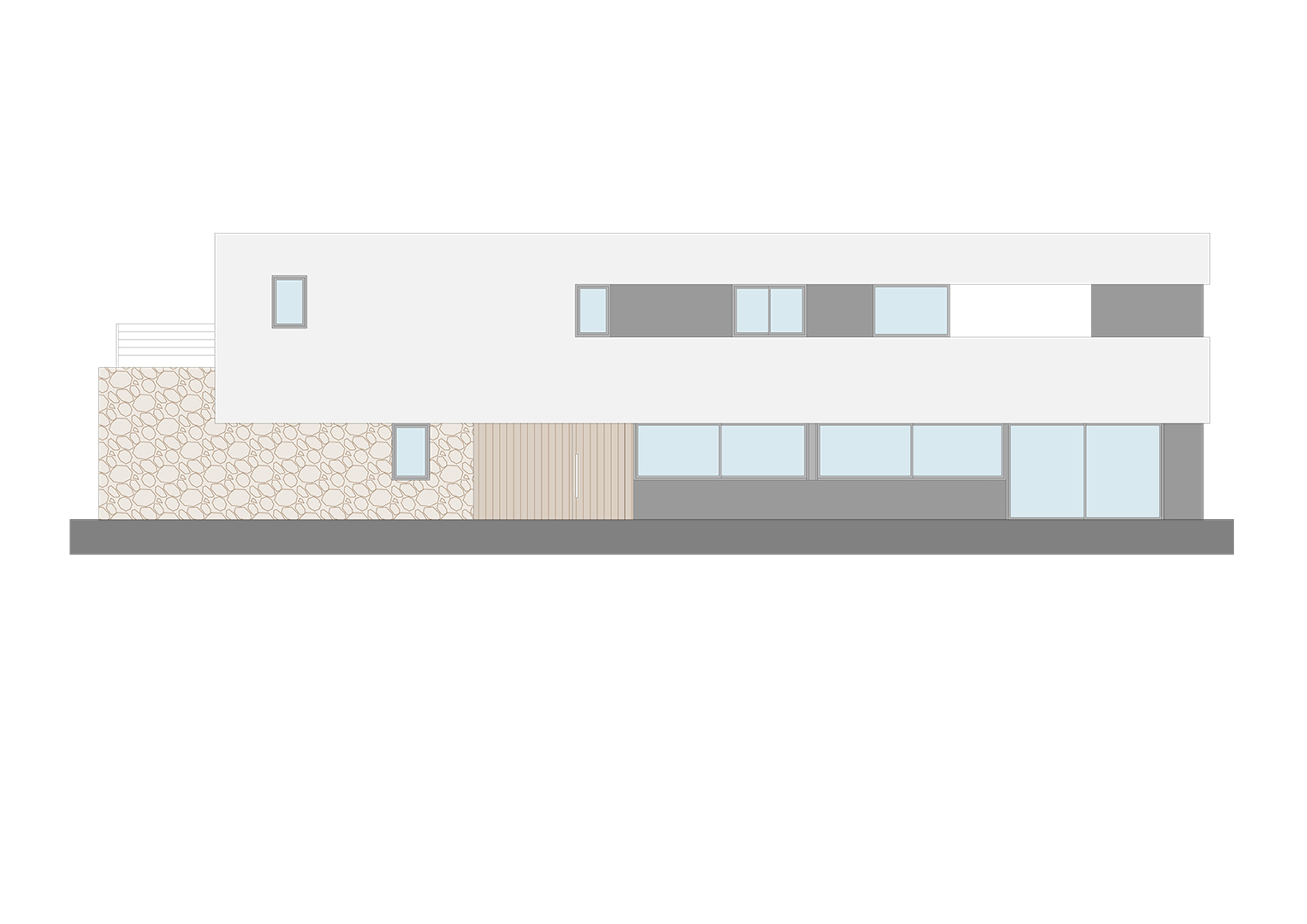
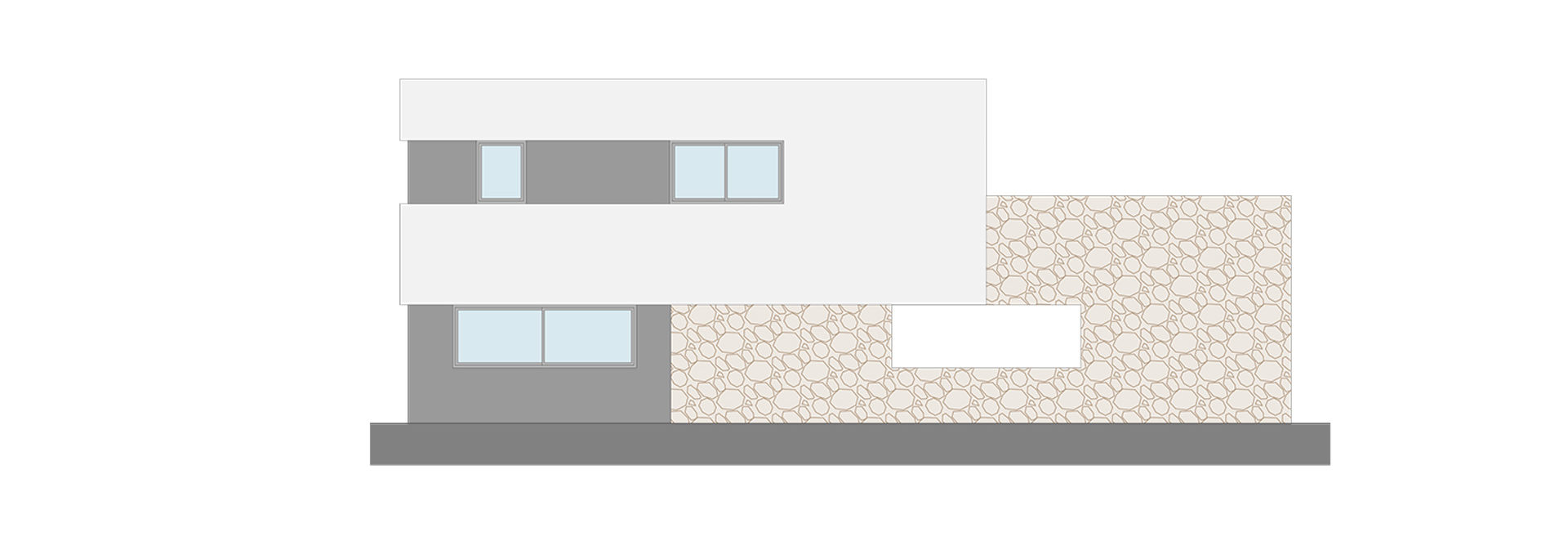
Data
Category: New build
Usage: Housing
Year: 2021-2023
Location: El Campello
Status: In drafting
Crew


