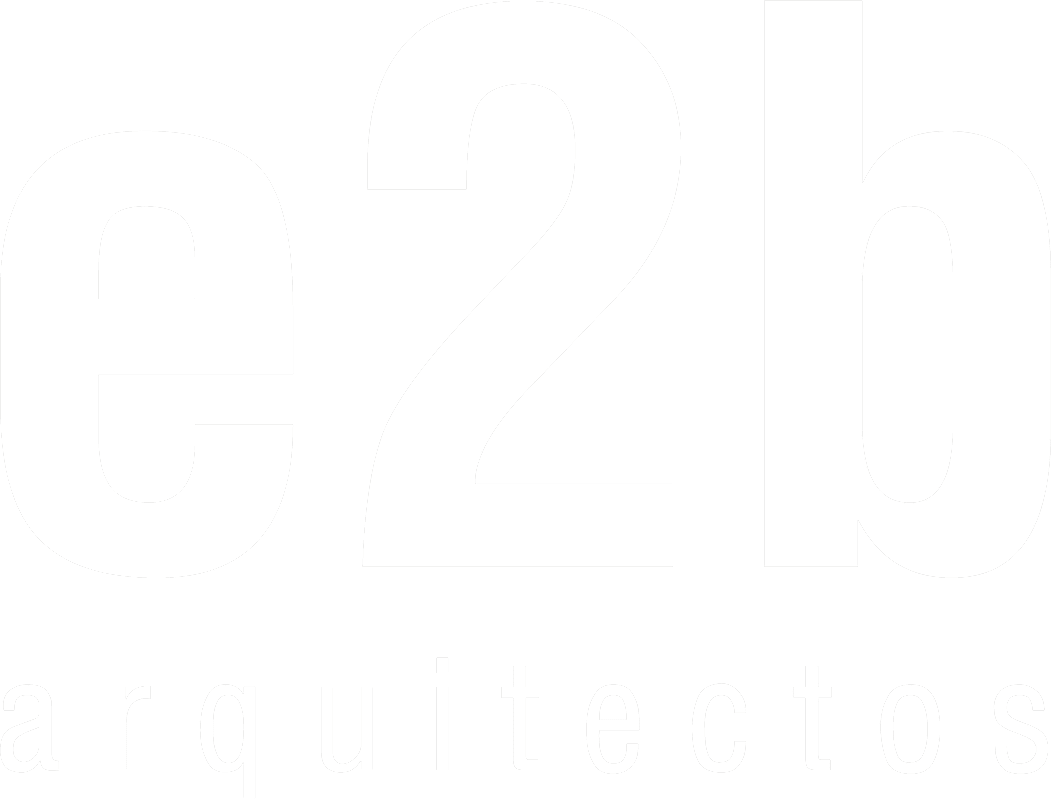Sapena House
The building typology from the 70s exemplifies the characteristics of the houses of that time: excessively fragmented as a result of a layout with rooms connected by a long hallway, most of them illuminated by interior patios, all of which are due to a deep and narrow plot.
The project focuses on quality over quantity. The original configuration is reduced to two bedrooms, which allows for a spacious day area with an integrated kitchen, moved to the front of the house, maximizing the available space. This gesture enhances the beautiful views of the Archaeological Museum and Santa Barbara Castle.
In addition, the new layout shortens the length of the paths, connecting with the bedrooms, which are solved by taking advantage of the expansion by incorporating two dressing rooms.
At a material level, neutral textures predominate on walls and ceilings, complemented by touches of color on some walls and furniture, seeking to create a cozy atmosphere.
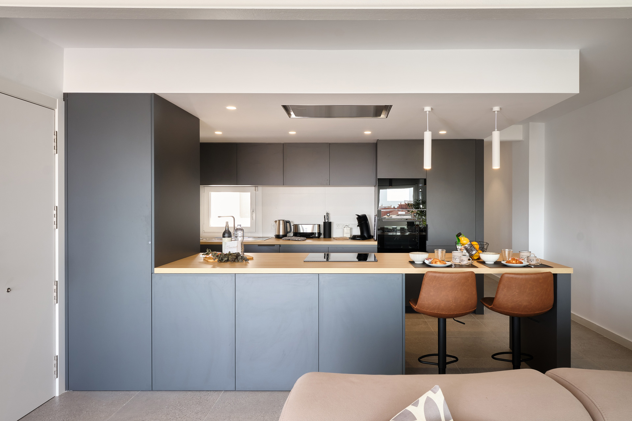
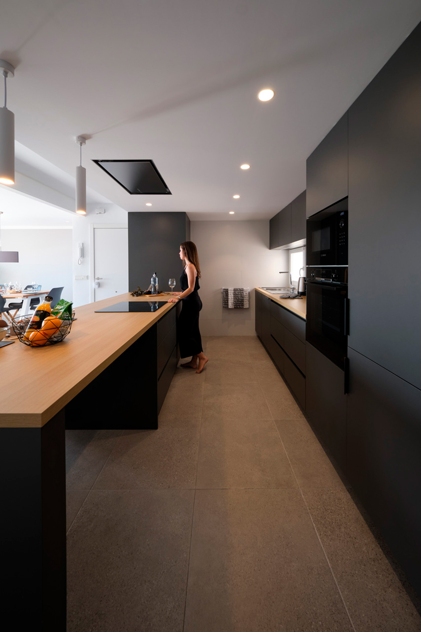
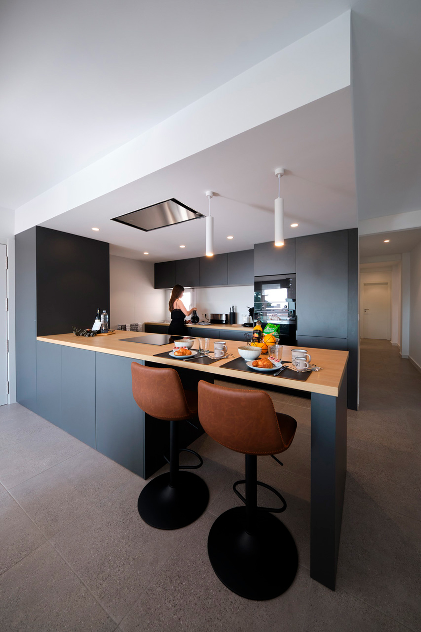

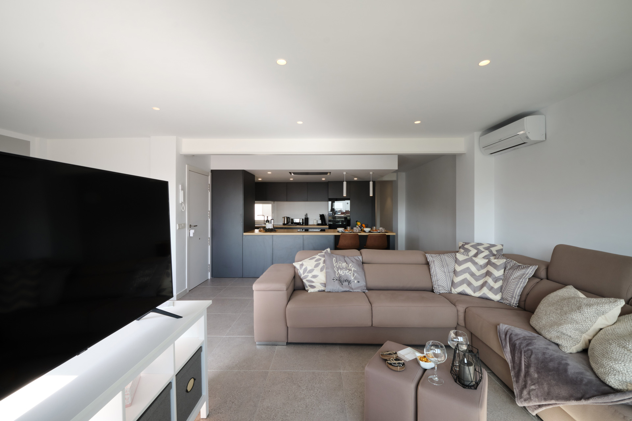
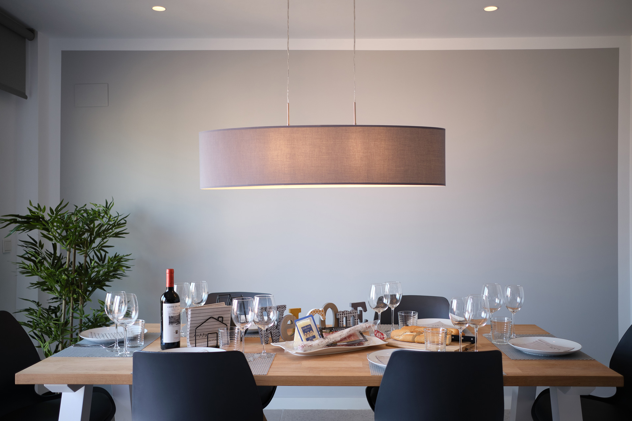
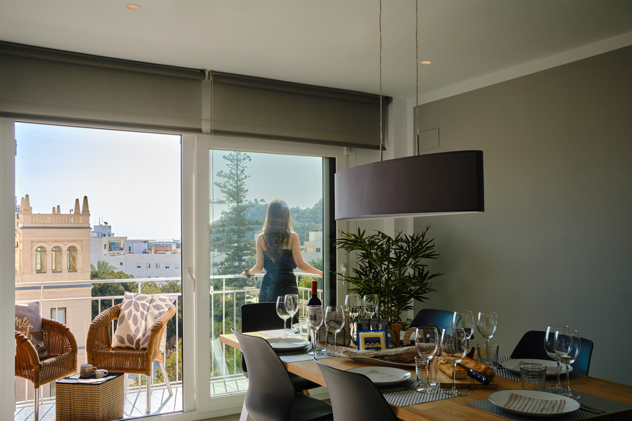
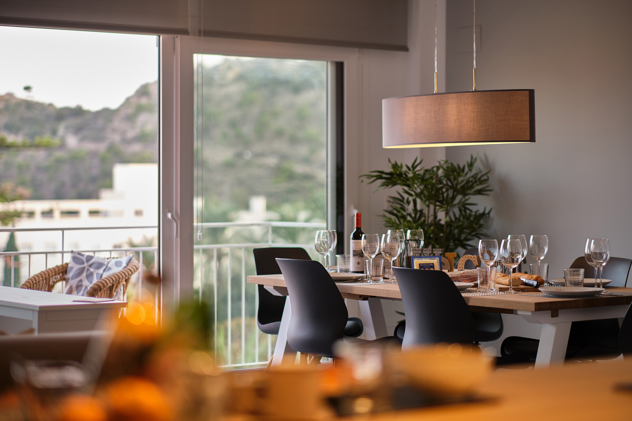

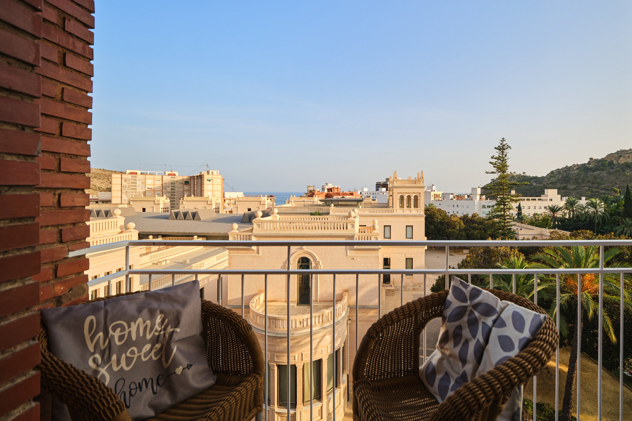
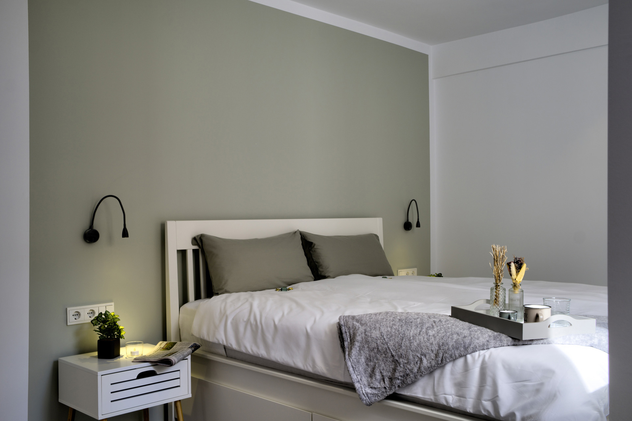

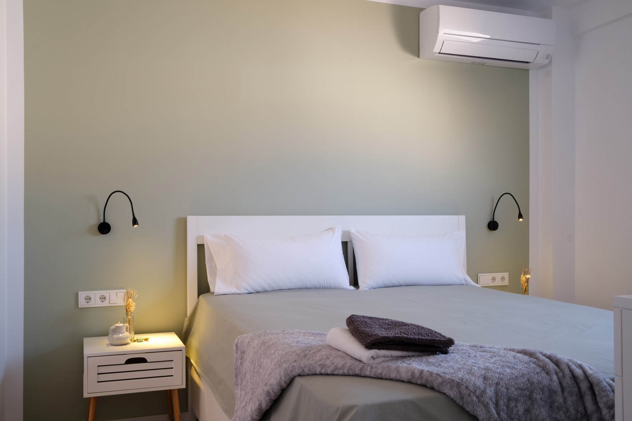
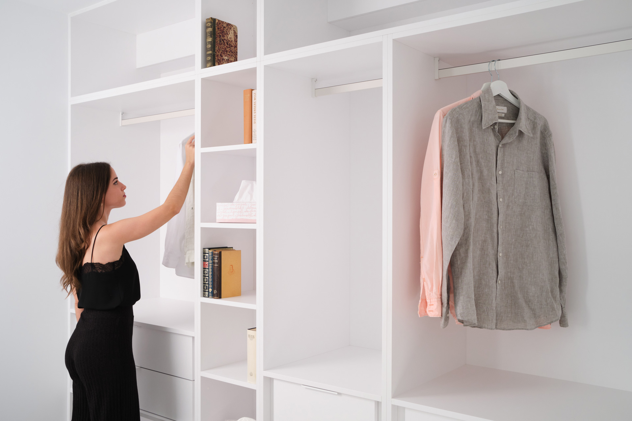
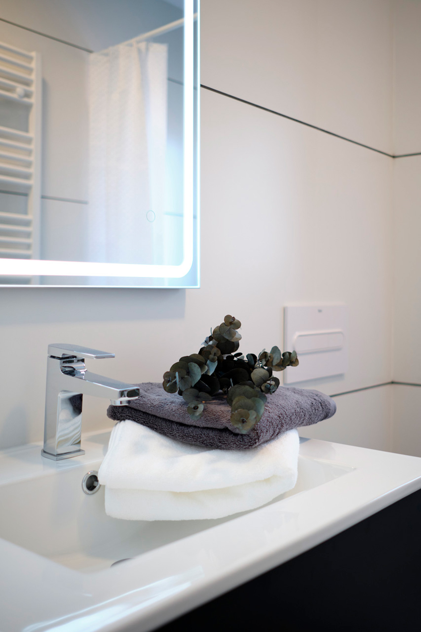
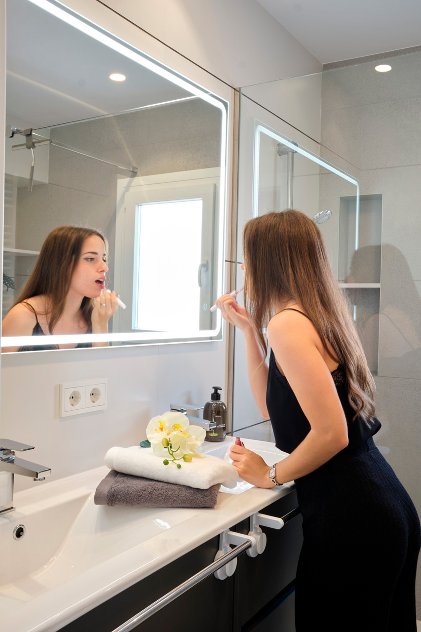
Drawings
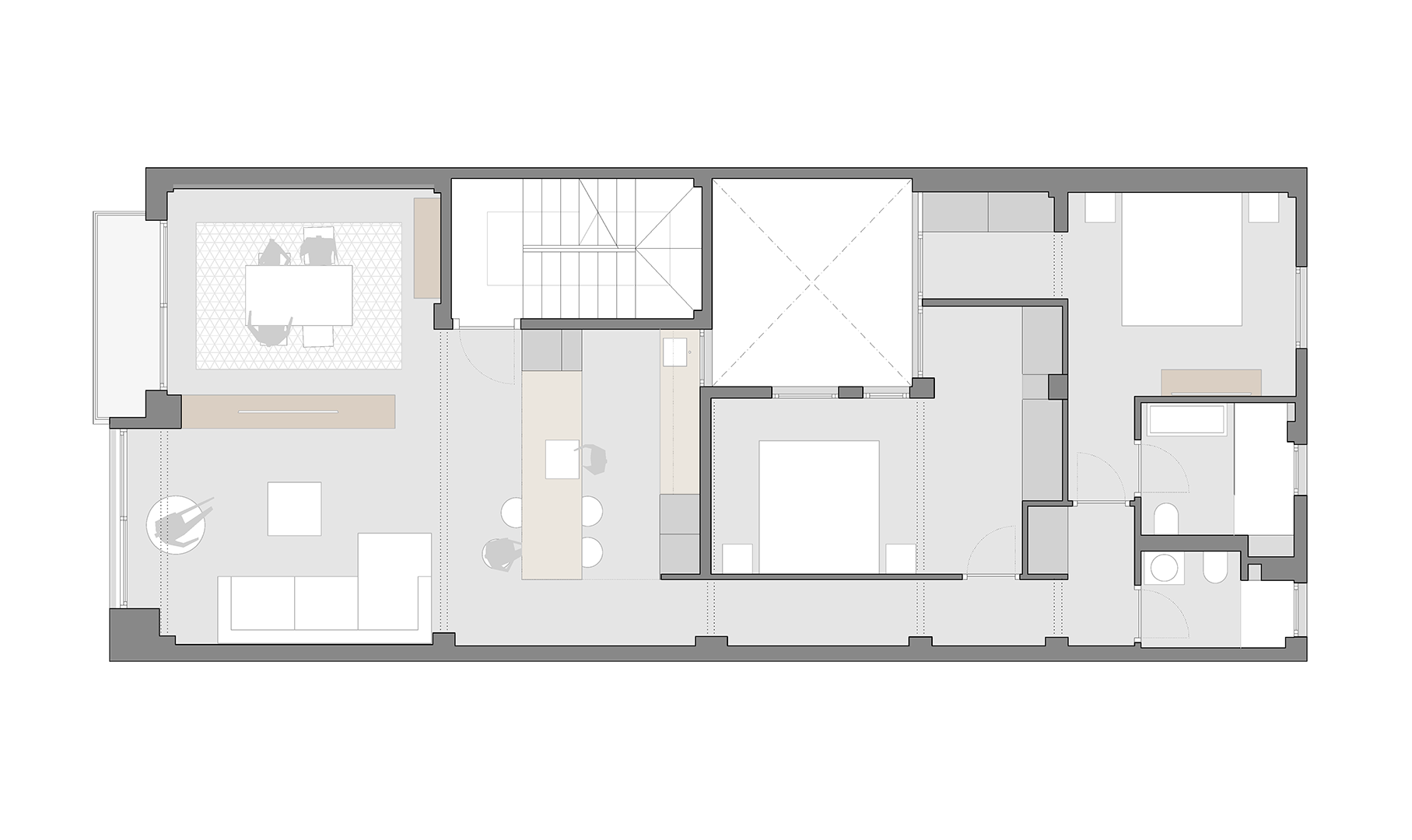
Data
Category: Interiorism
Usage: Housing
Year 2021-2022
Location: Alicante
Status: Built
Crew
Masonry: Escore Innovacion & Construcción
Plasterboard system: Massideass Sistemas Constructivos
Windows and metal locksmithing: Alumetal Ríos
Wood carpentry: Manuel Belda Sánchez
Plumbing: David Ruiz Larios
Air conditioning: Azorín Climatización
Electrical installation: David González García
Painting: Pintura y Decoración JF
