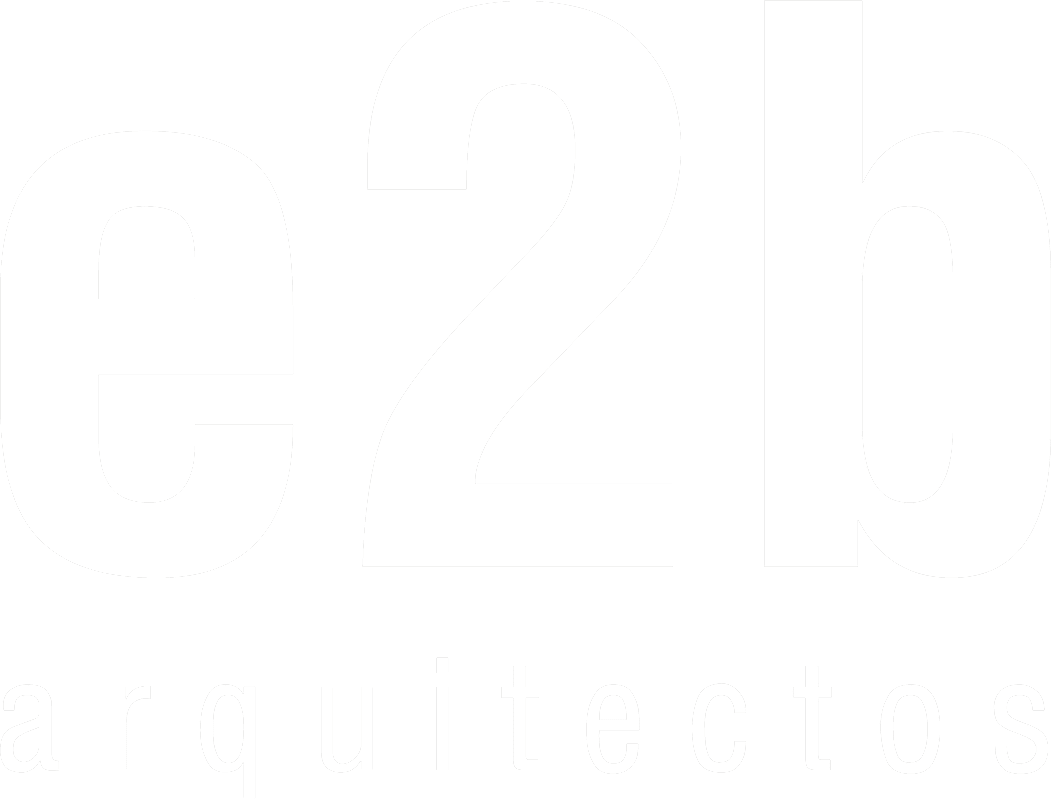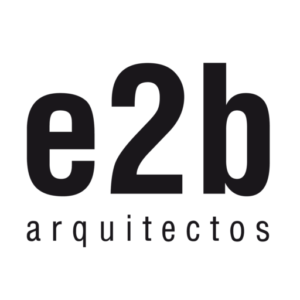Florencia Building
We start from a small plot of land between party walls in the urban center of the city of Alicante. After a meticulous construction study, the result is a residential building of twelve apartments, where spatial optimization and the use of natural light have been key in its development.
The rooftop has been designed as a common recreation area for the neighbors. It is divided into two independent areas, each equipped with a spa and barbecue, making it an ideal place to enjoy the city’s good weather.
The façade breaks the monotonous geometry of this building typology, with its composition of large window openings that vary in size and shape. This play of sizes and depth gives rise to a dynamic and unique façade, which stands out among the buildings in the area.
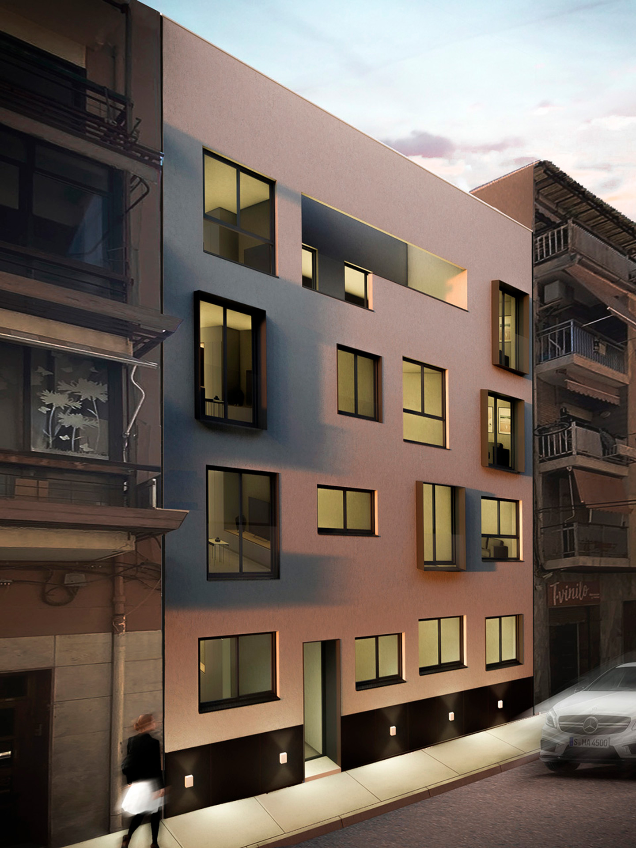
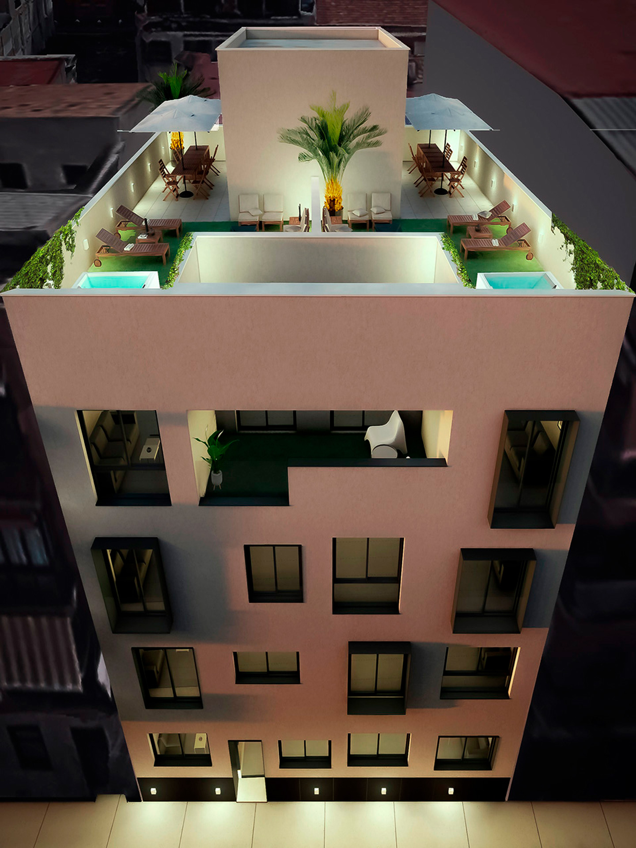
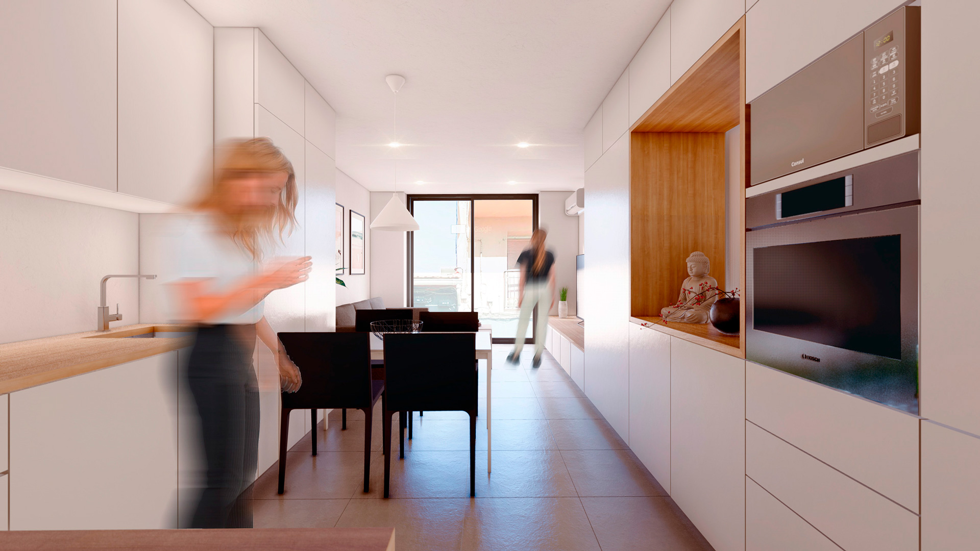
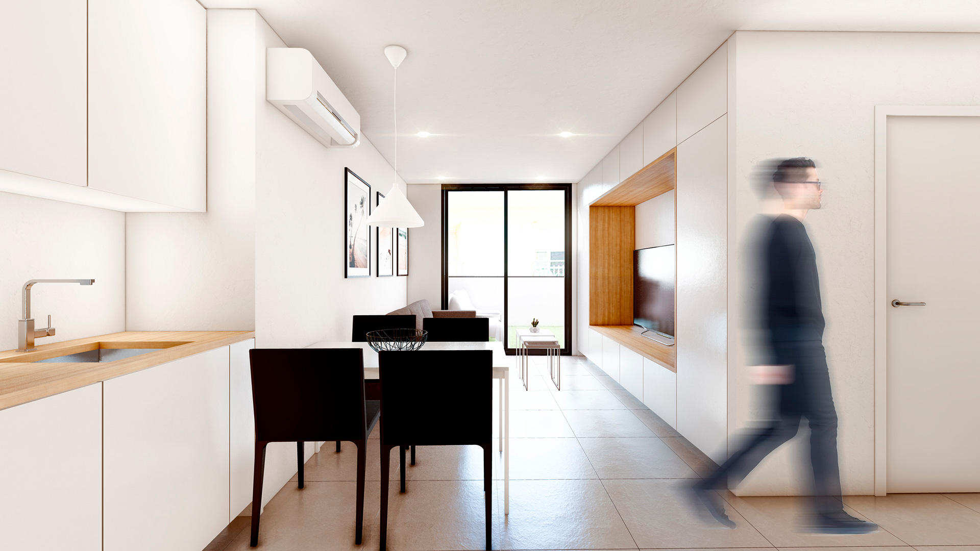
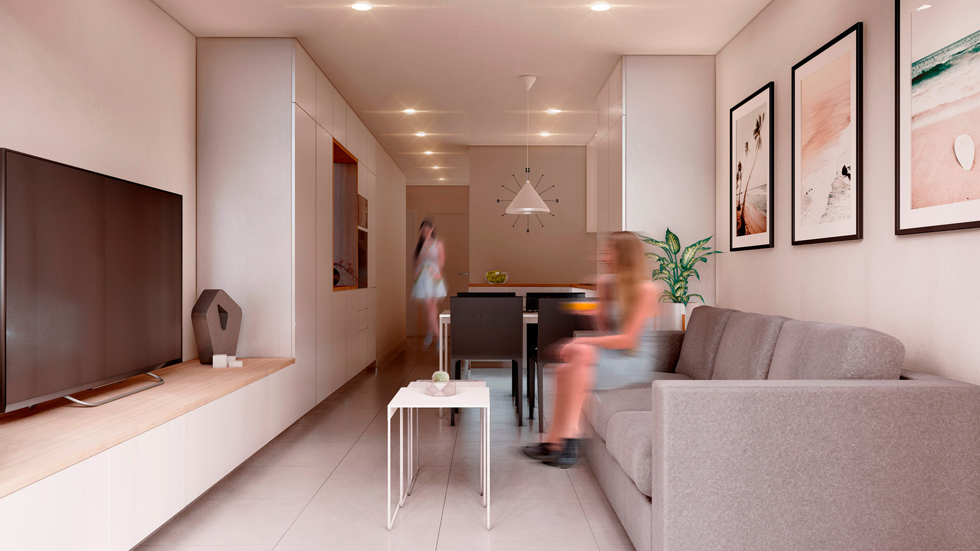
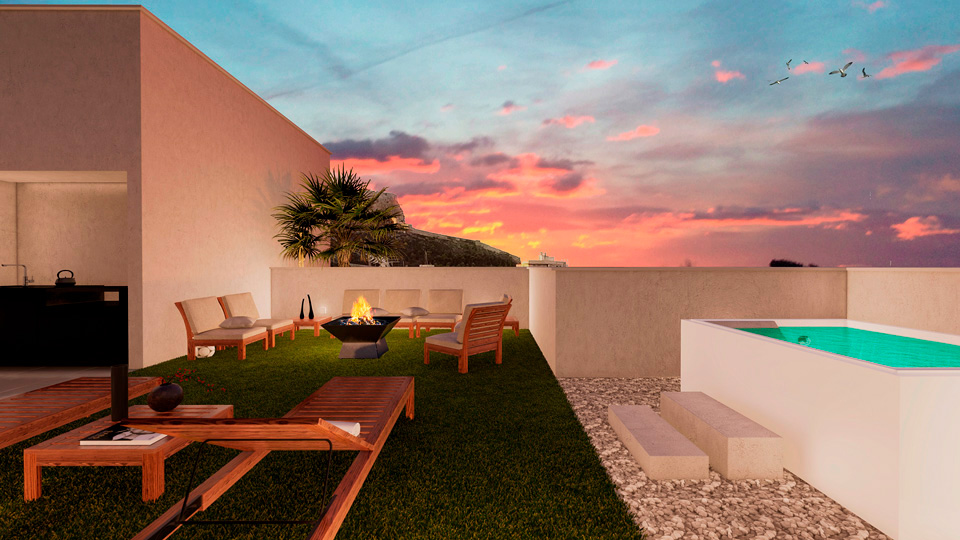
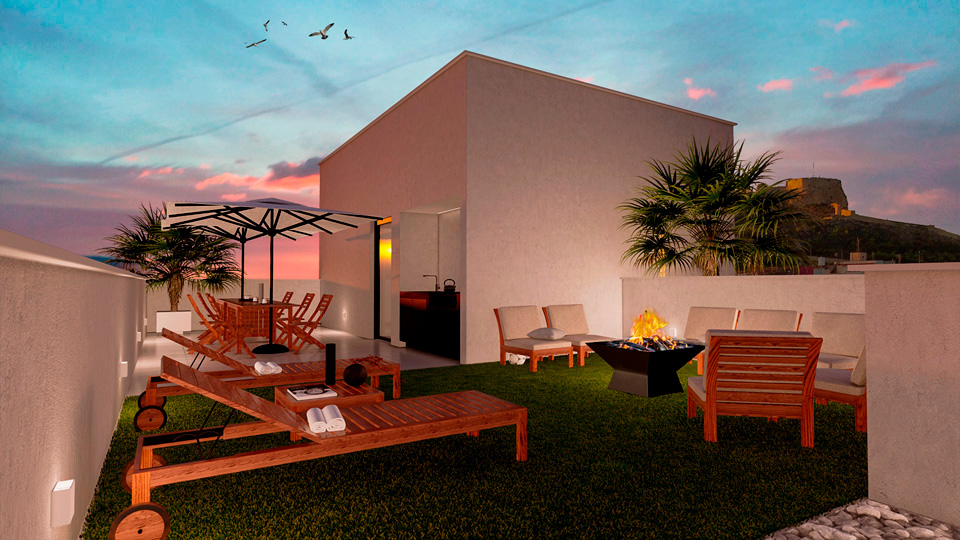
Drawings
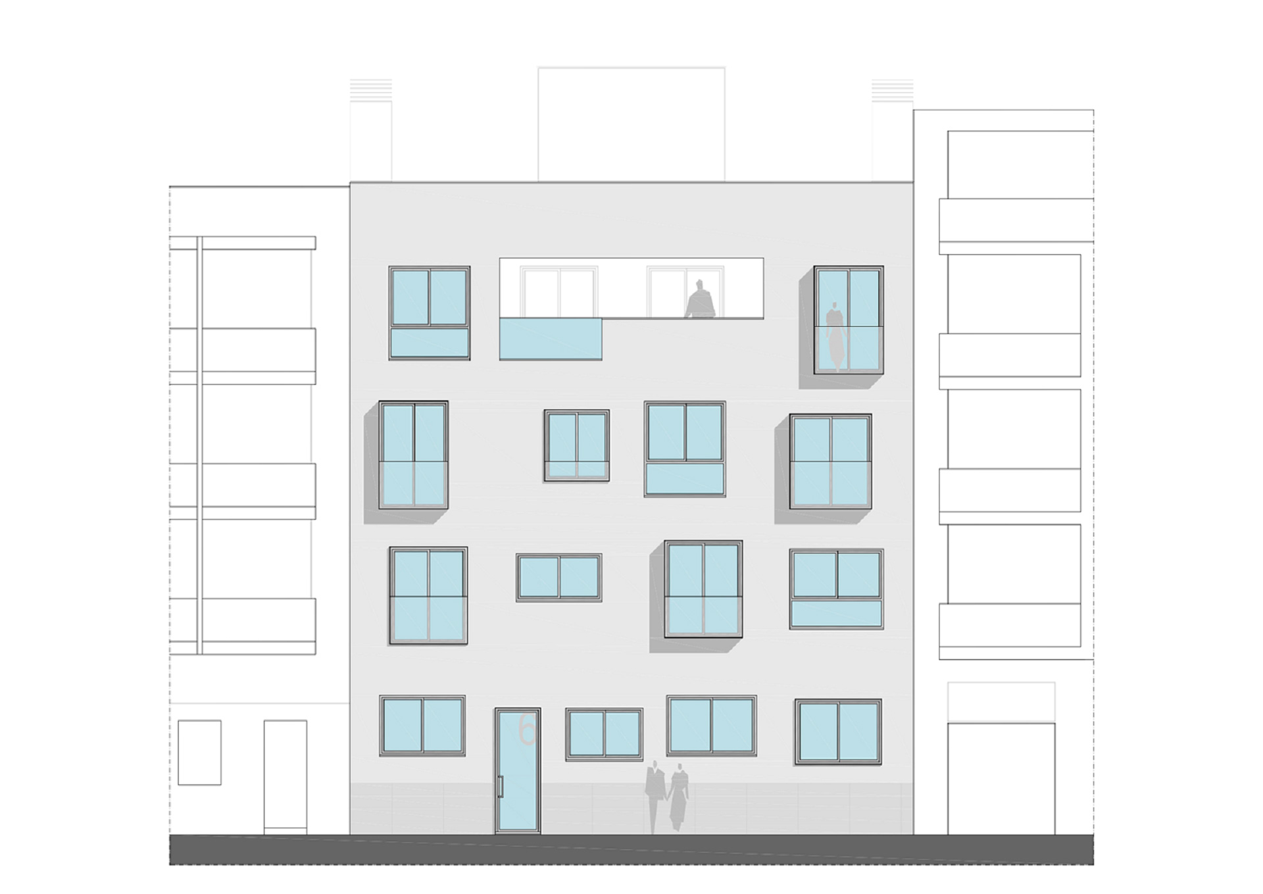
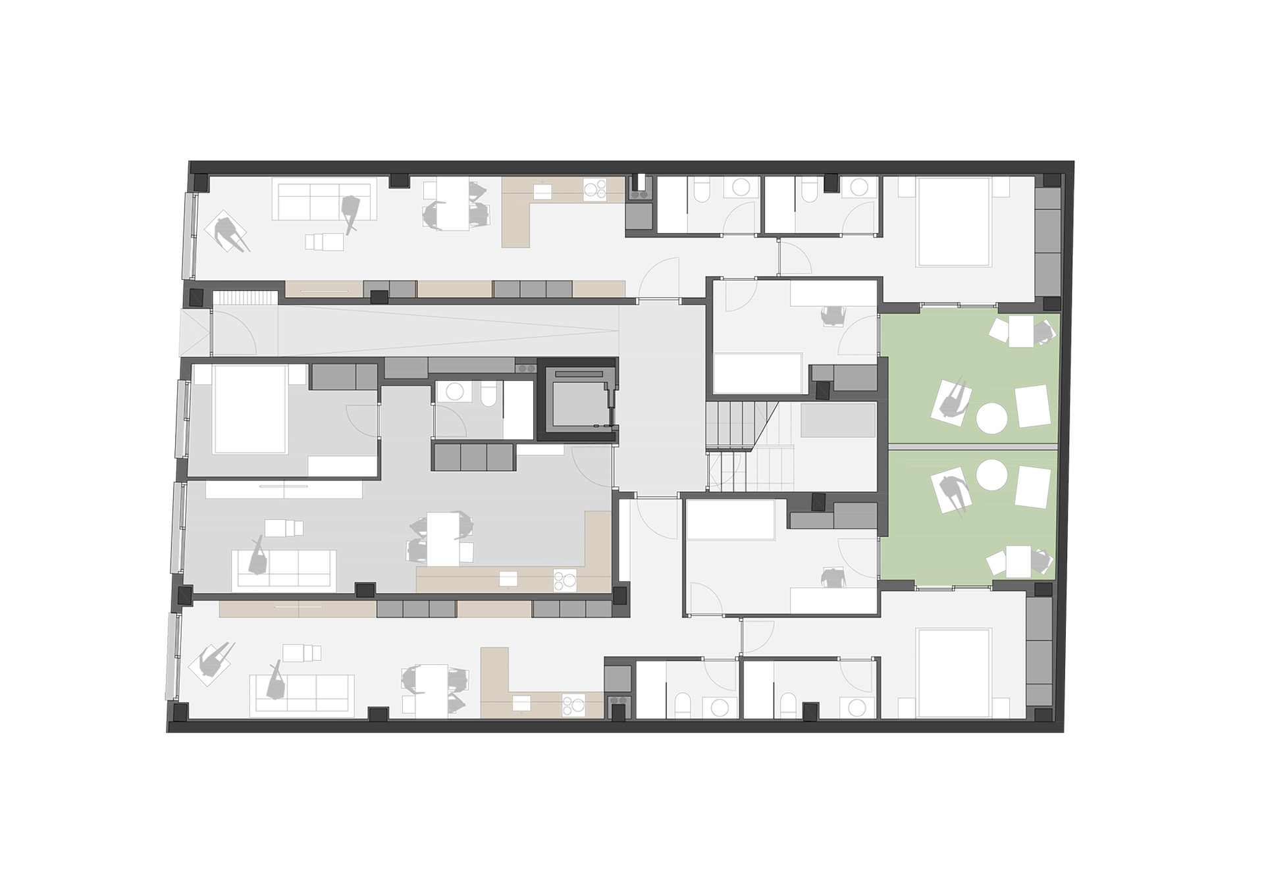
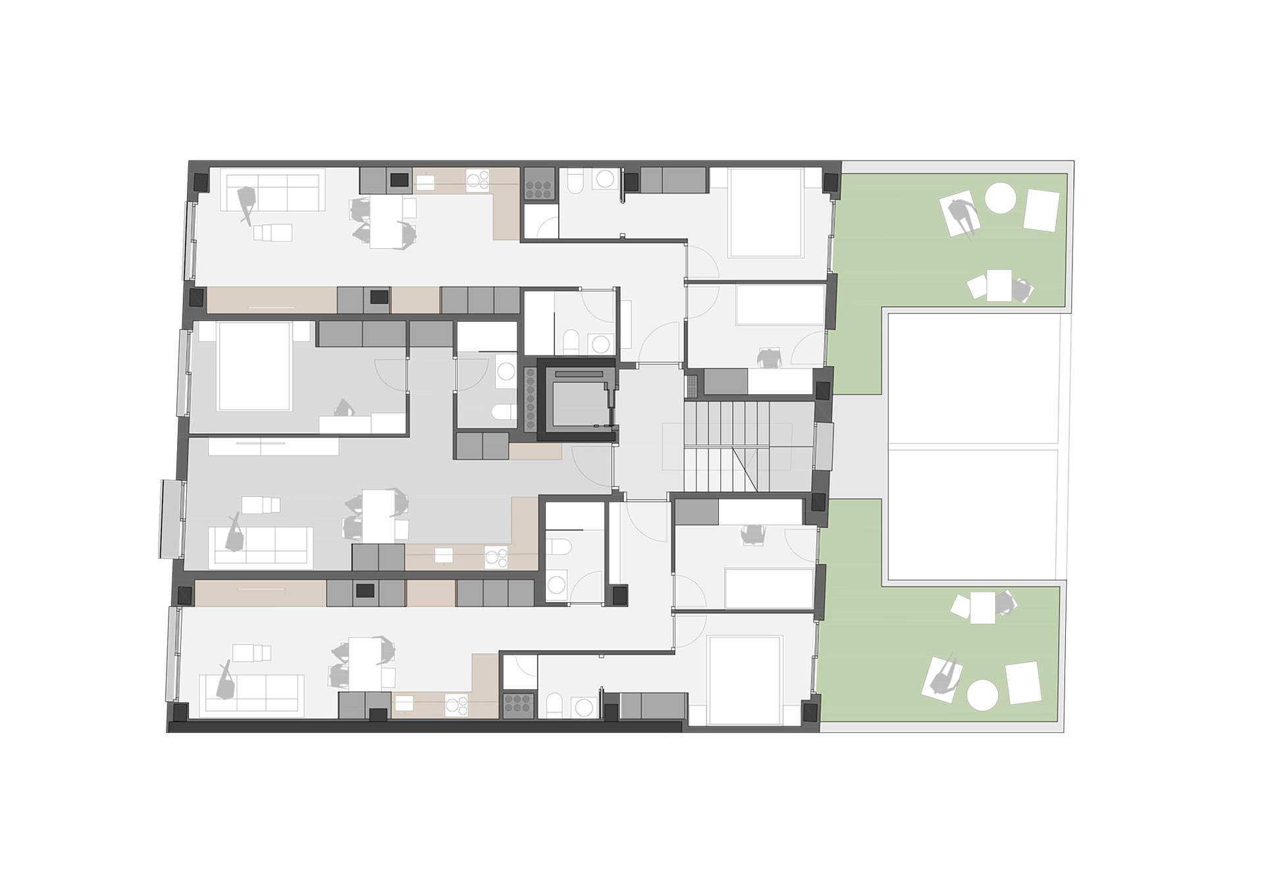
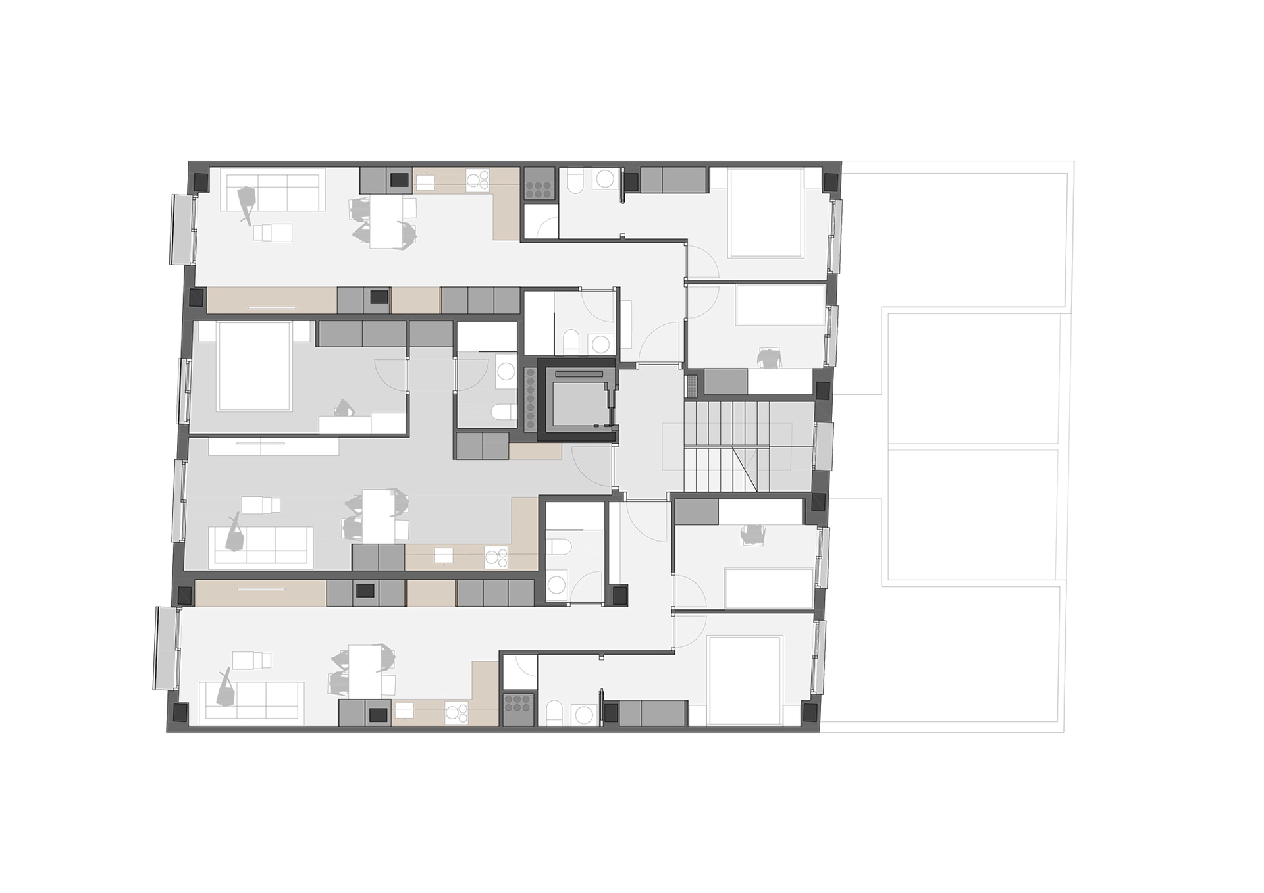
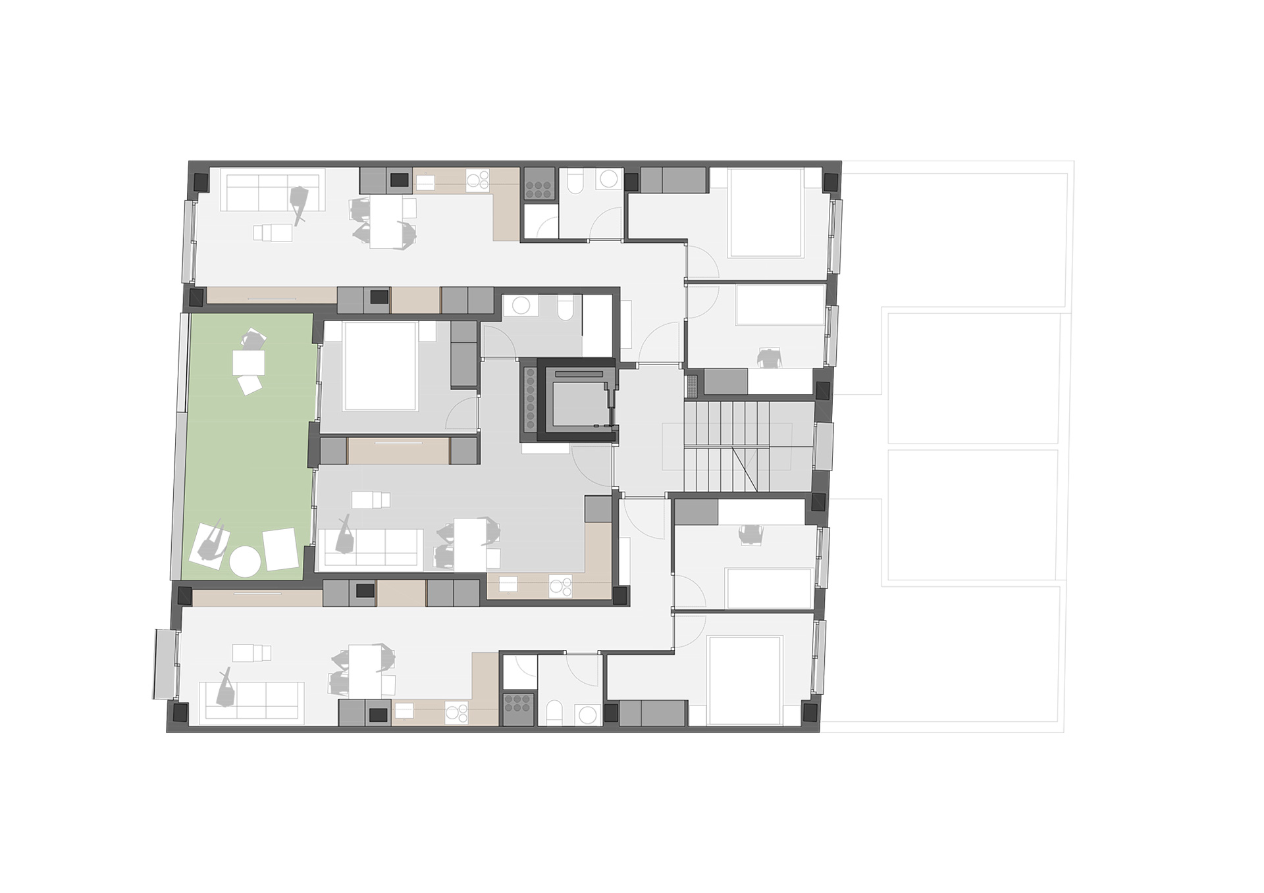
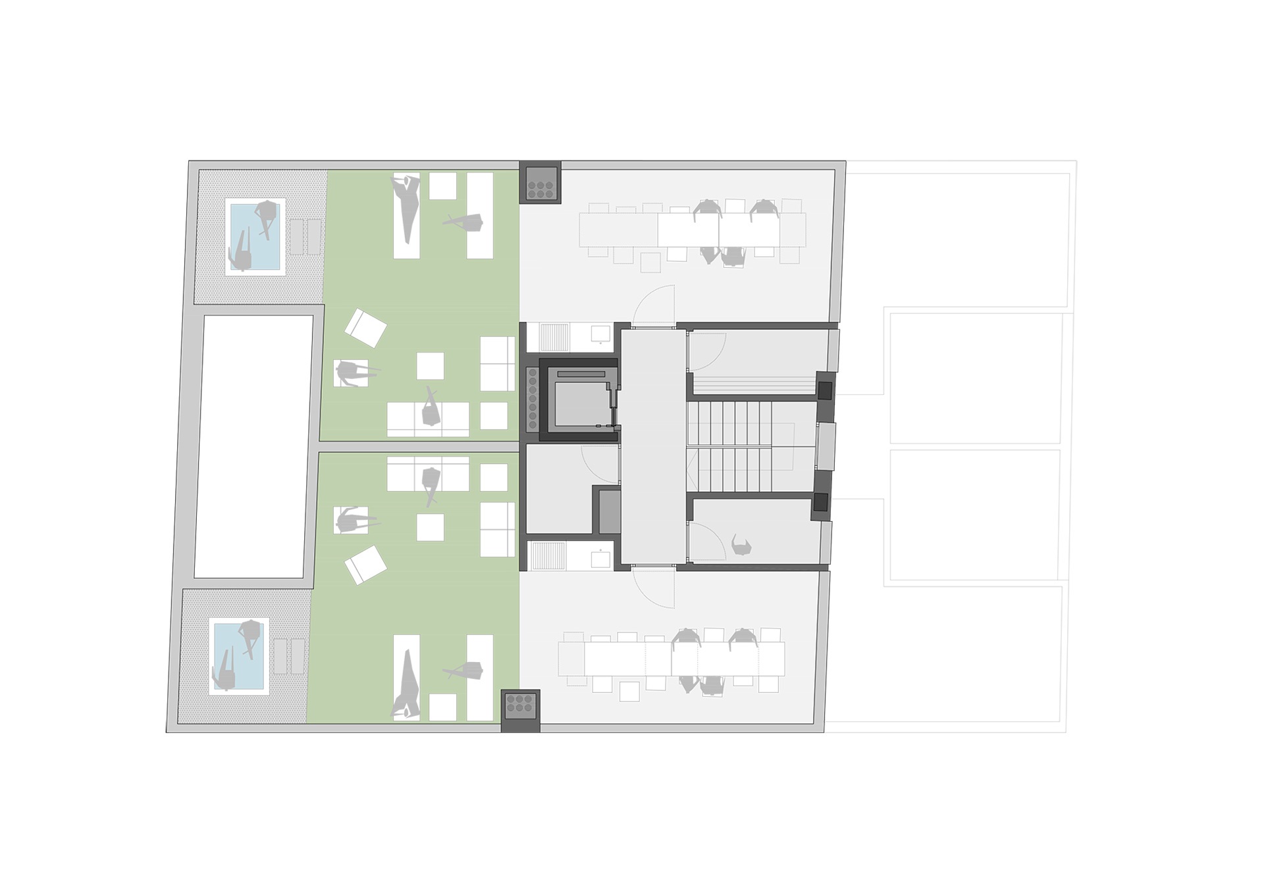
Data
Category: New build
Use: Residential building Residential building
Year: 2020-2023
Location: Alicante
Status: Under construction
Crew
Technical Architect: Miguel Andreu
