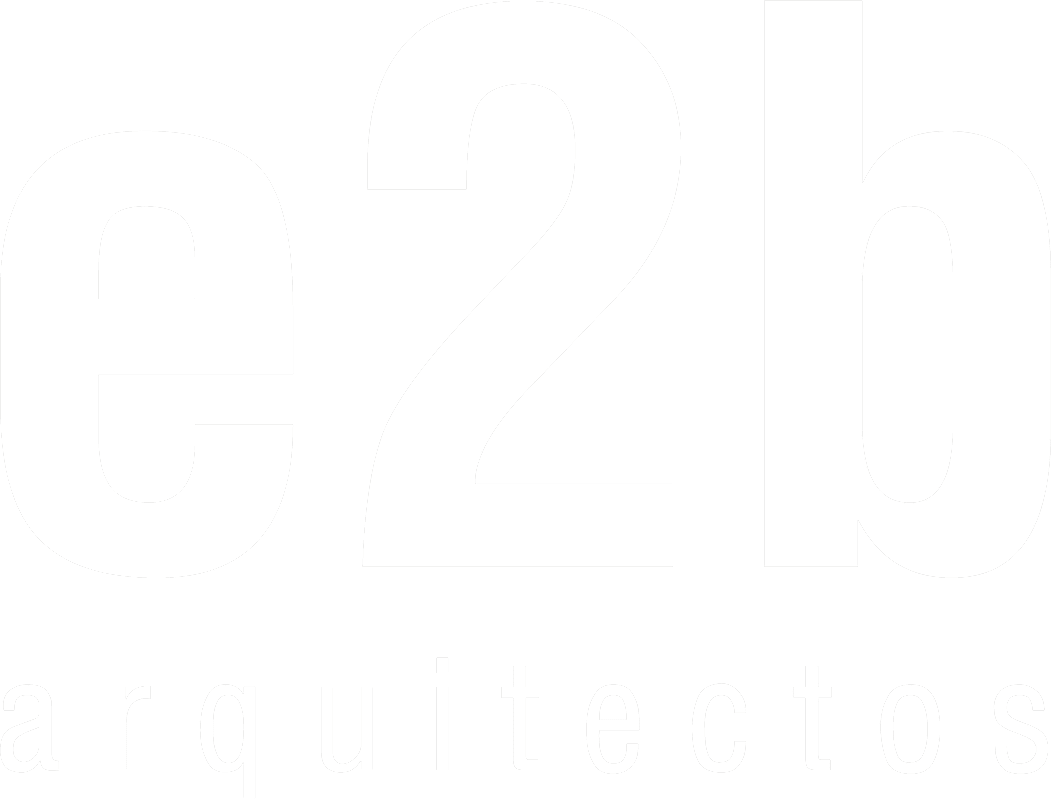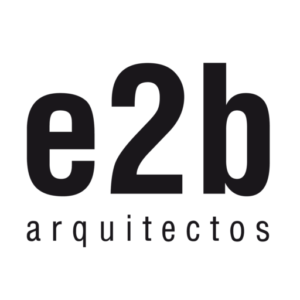Góngora Residential
Project update
The project has been modified due to construction and design reasons.
Expansion of plots
The original eight housing units have been reduced to four, resulting in an increase in their size. The plots will start at 245 m², with a garden area of over 100 m².
Possibility of a single floor
This approach aims to adapt the housing to the client’s lifestyle, offering practicality and accessibility.
Increased customization
The owner will have a higher level of customization for the housing, with access to a wide range of options.
Located in an excellent location in Novelda, the Góngora residential complex consists of eight carefully designed houses
The houses are spread over two floors. On the ground floor, the living space of the house is located, designed as a large open space, facing the patio through a large practical window, which allows to generate an attractive and bright space, while being intimate. designed as a large open space, facing the patio through a large practical window, which allows to generate an attractive and bright space, while being intimate. On the upper floor, the bedrooms are located, in search of more privacy.
The facade is the result of a game of superimposed volumes, which, with the chosen colors, aim to generate a rhythm of lights and shadows.
Inside, a materiality characterized by neutral colors has been chosen, which contrast with the oak, bringing warmth to the house.









Drawings


Data
Crew


