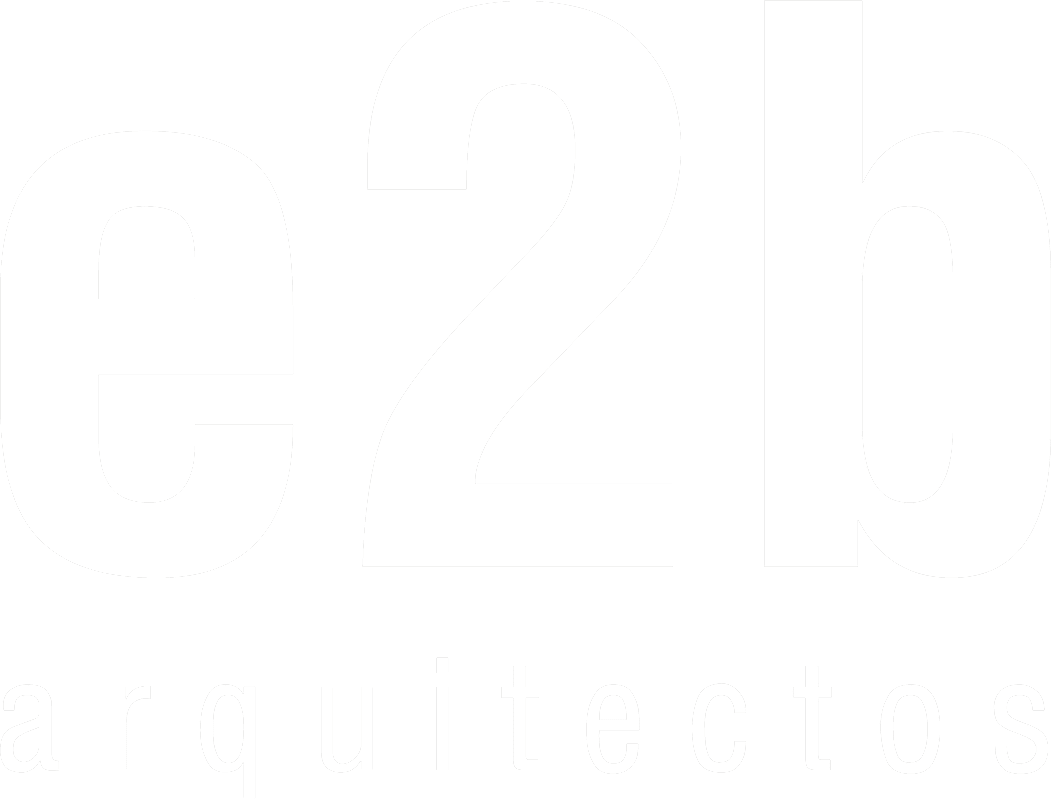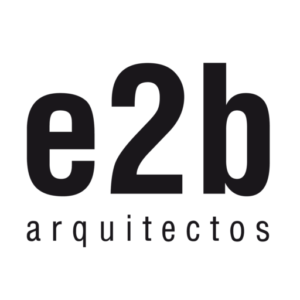Ayllón House
The triangular-shaped plot of land has compact dimensions and a certain slope towards one of its ends, which conditions the proposal.
For this reason, the linearly designed building is positioned parallel to one of the boundaries of the land, seeking to maximize the available open space. It rests on a semi-buried reinforced concrete base, which blends in with the terrain, allowing the existing slope to be resolved and the necessary installations to be adapted.
The concrete volume is covered with stone at its top, creating an outdoor platform in which a pool is inserted, intimately linked to the house, forming a cohesive ensemble.
A large open space houses the main uses of the house, extending outwards thanks to a large practical carpentry that allows it to be combined with the external porch, offering a flexible use to the proposal.









Drawings

Data
Category: New build
Usage: Housing
Year: 2019-2021
Location: Alicante
Status: Built
Crew
Technical Architect: Miguel Andreu
Earthwork: Excavaciones Muchamiel
Structure: Martinez López Estructuras
Masonry: Escore Innovación & Construcción
Waterproofing: Los Cobollos Impermeabilizantes
Plasterboard system: Massideass Sistemas Constructivos
Exterior carpentry: Mínima Ventanas
Wood carpentry: Manuel Belda Sánchez
Metal structure and locksmith: Cerrajería Álvarez
Plumbing: David Ruiz Larios
Air conditioning: Azorín Climatización
Electrical installation: David González García
Lighting: Nosololuz
Glass, aluminum shutters, and composite panels: Cristalería Victoria
Krion: Deco Relos
Pool: Piscinas Orcelitanas
Painting: Aníbal Decoraciones / Pintura y Decoración JF
Gardening: entreverde
Artificial turf: TurfMasters International
Curtains and blinds: Persianas y Cortinas Gil
Sanitaryware, faucets, and coatings: Porcelanosa
Elevator: Otis
Furniture: Valentín Sánchez


