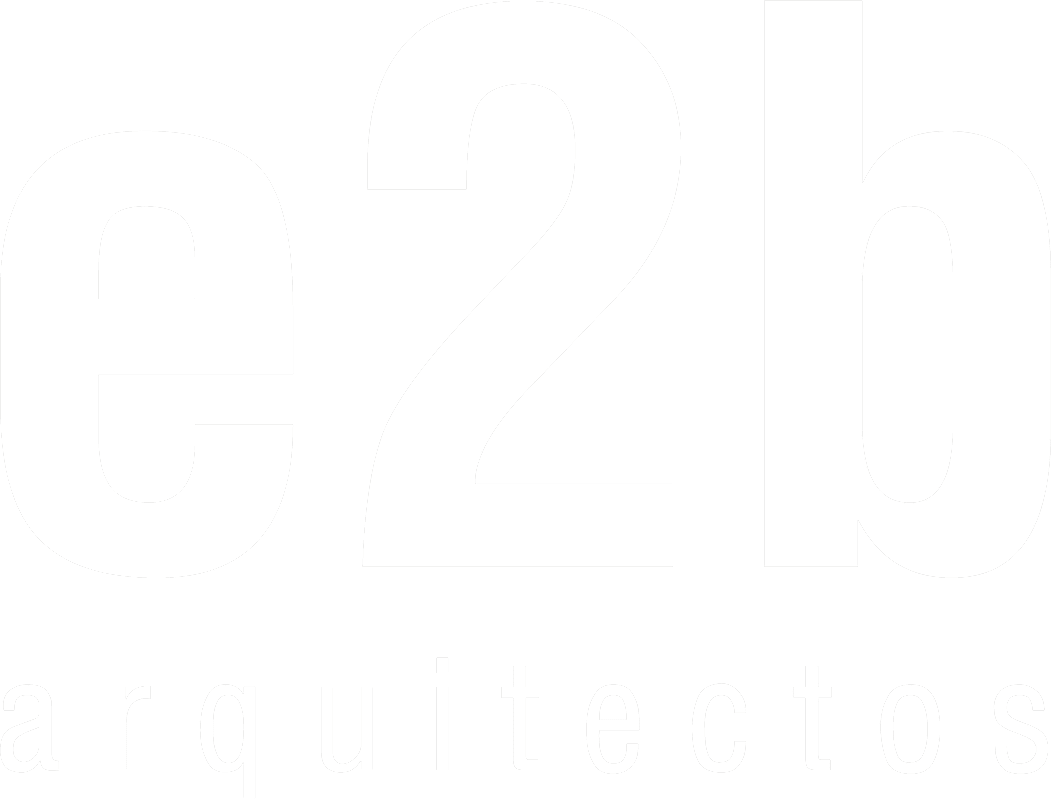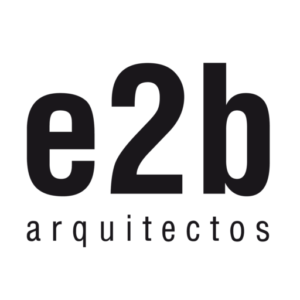AL House
Work selected in the Recent Architecture Exhibition in Alicante 2018-2019, organized by the Territorial College of Architects of Alicante.
Work published on Archello.
The main challenge exposed by the design of this house, located in the center of the small town called Novelda, is constant in this type of location. It consists of generating attractive and bright spaces from a proportion of the plot that does not make this task easy, as the debth of the property is approximately double the facade.
This location´s originality allows us to create a home that generates its own outdoor spaces, by incorporating a series of attractively sectioned patios. This spacious level of swelling, through sequences of interior-exterior spaces, reinforces the open aspect space, as well as allowing optimal natural lighting and ventilation.














Drawings



Data
Category: New build
Usage: Housing
Year: 2016-2019
Location: Novelda. Alicante
Status: Built
Crew
Photography: Enrique Agües
Technical Architect: Miguel Andreu
Earthwork: Excavaciones Marino e Hijos
Masonry: CSM Obras y Servicios
Metal carpentry: Gaspar Juan Cantó
Wood carpentry: Manuel Belda Sánchez
Plumbing: David Ruiz Larios
Air conditioning: Azorín Climatización
Electrical installation: Gastón Electrotecnia
Lighting project: Ramqui i + i
Painting: Aníbal Decoraciones
Corian: Barosi


