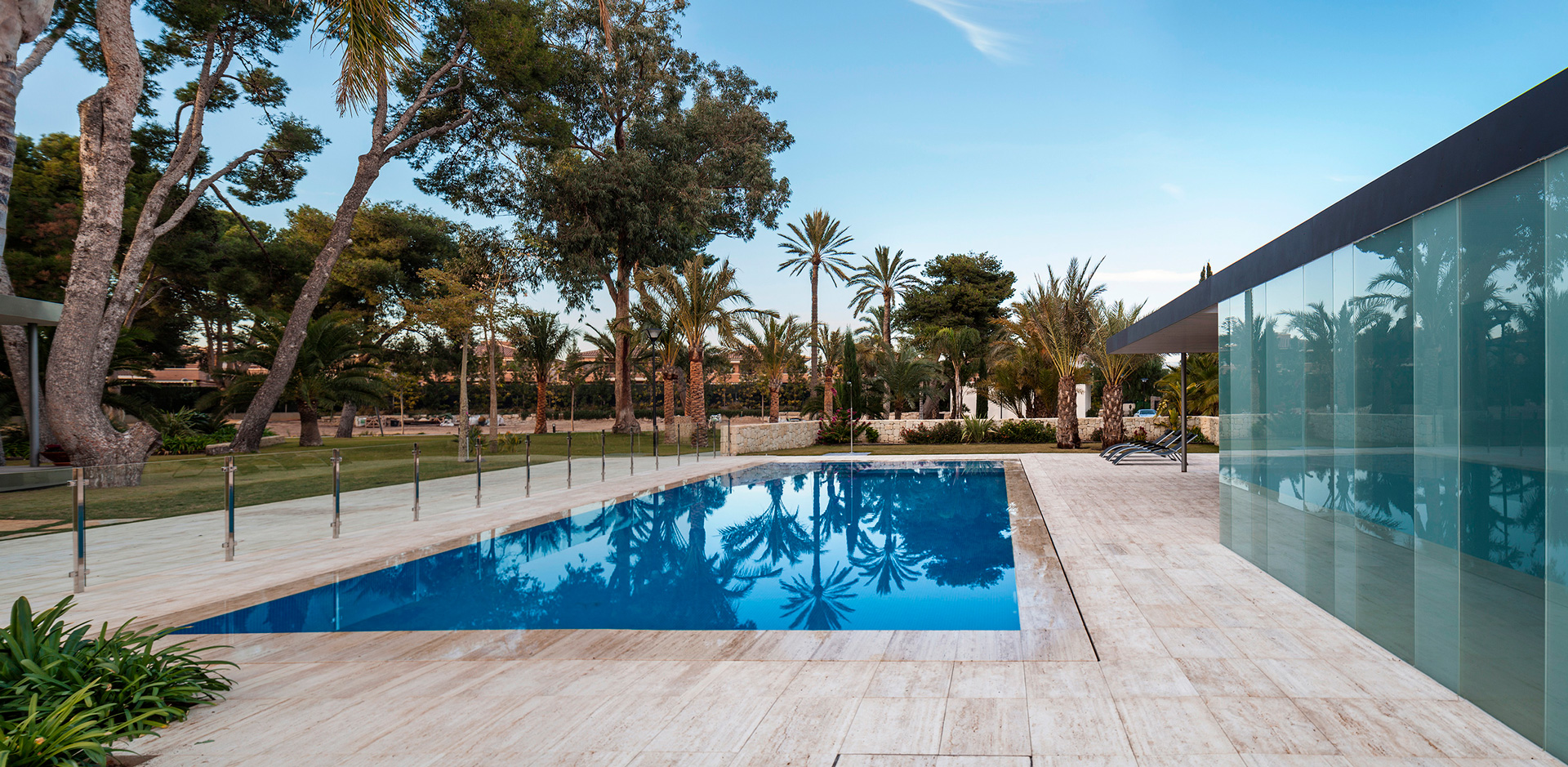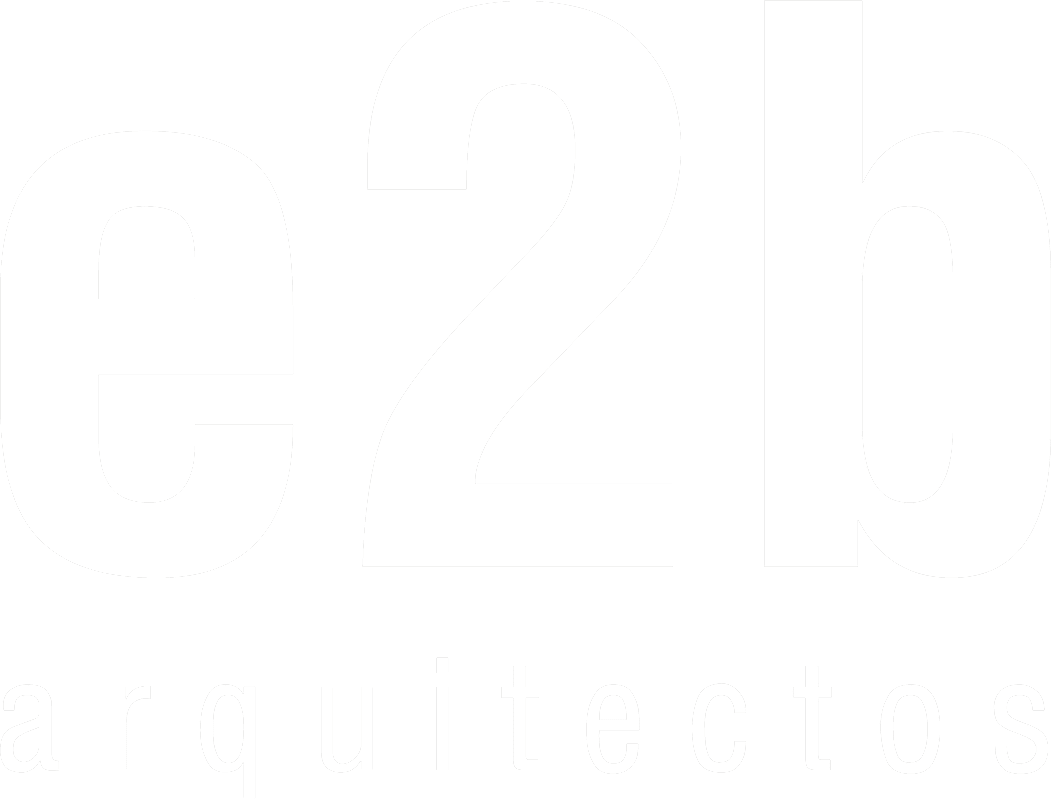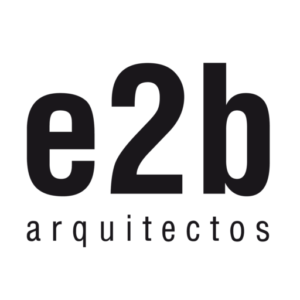Pavilion and Pool
The requested program is simple: a space to house a pool and a service pavilion. The proposal also seeks simplicity. A large horizontal plane configures the space through a geometric modulation that orders all the elements of the ensemble. In the center, seeking a prominent position, the pool is located. Along one of the fronts, the service piece is arranged which houses changing rooms, auxiliary spaces, and an outdoor barbecue.
At the material level, the intervention’s treatment is unified, with Travertine marble predominating in both the large horizontal plane and the volume of the pavilion, with special emphasis on the continuity and modulation of all coated surfaces. The overflow-type pool materializes as a water sheet also integrated into the pavement’s cutting.
The rest of the ensemble elements are resolved with lighter materials. Thus, the canopy materializes as a horizontal plane of steel and aluminum that projects shade in the living area, while the facade canopy is constructed through a glass plane that modulates direct views of the building.









Data
Category: New build
Use: Recreational
Year: 2013
Location: Muchamiel. Alicante. Alicante
Status: Built
Crew
Photography: Enrique Agües


