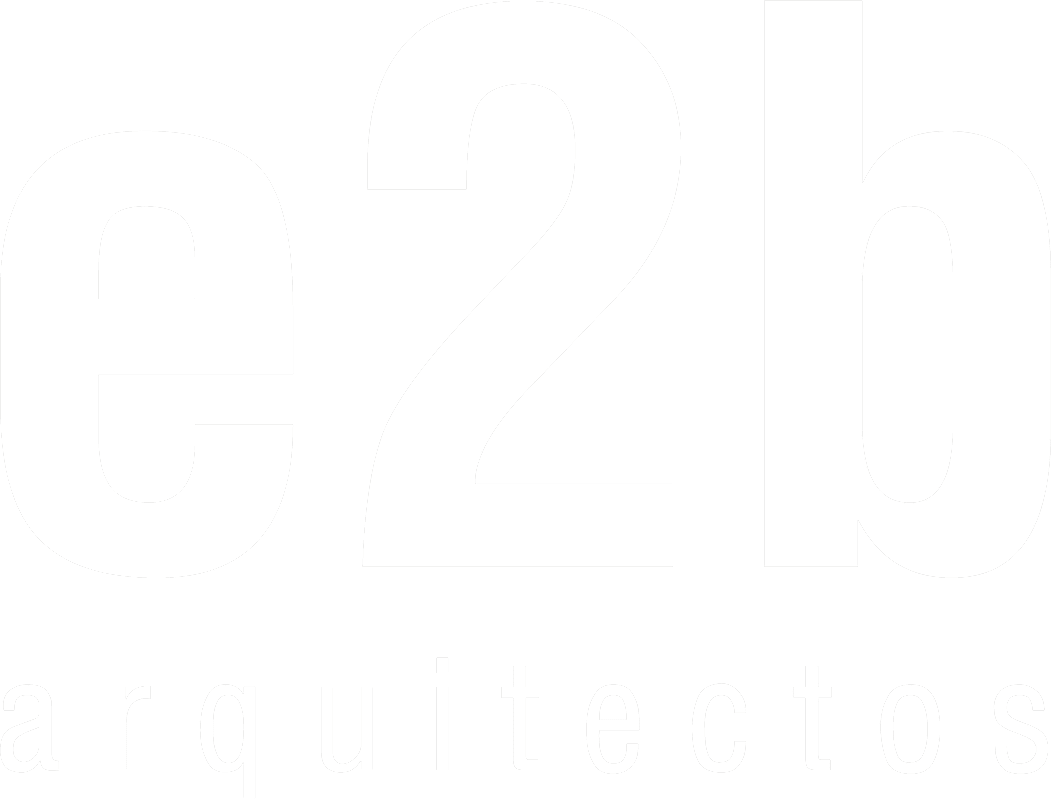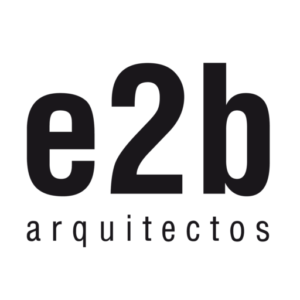The Octogon
Every project starts with a series of prior constraints that shape its development. Among them, there is always one that becomes the protagonist in an architecture project; in different ways, but always a protagonist. And this is none other than the site. Only on rare occasions, the site provides a value per se. Such a powerful condition that the project inevitably must highlight and elevate as the main protagonist. In this house, located in a strategic point on the coastline and 45 meters high, its impressive views become the catalyst for the entire project process.
From this position, a house is conceived that accommodates its peculiar octagonal floor plan and the characteristic metallic structure of tall buildings. To achieve this, the usual orthogonality in the arrangement of the elements that define the house is dispensed with, and an intentional directionality is established that enhances the views of the surroundings.
The result is a unique house that exploits the constraints from which it starts, exalting its privileged situation, the supreme constraint, dialoguing with its original geometry, and highlighting the order and character that the metallic structure confers upon it.









Drawings

Data
Category: Interiorism
Usage: Housing
Year: 2016-2019
Location: El Campello. Alicante
Status: Built
Crew
Photography: Enrique Agües
Masonry: CSM Obras y Servicios
Metal Joinery: Mínima Ventanas
Wood Joinery: Carlos Rodríguez Lara
Plumbing: David Ruiz Larios
Air conditioning: Azorín Climatización
Electrical installation: Gastón Electrotecnia
Lighting project: Akon Global Solutions
Painting: Aníbal decoraciones
Coatings: Porcelanosa
Furniture: Valentín Sánchez
Corian: Barosi


