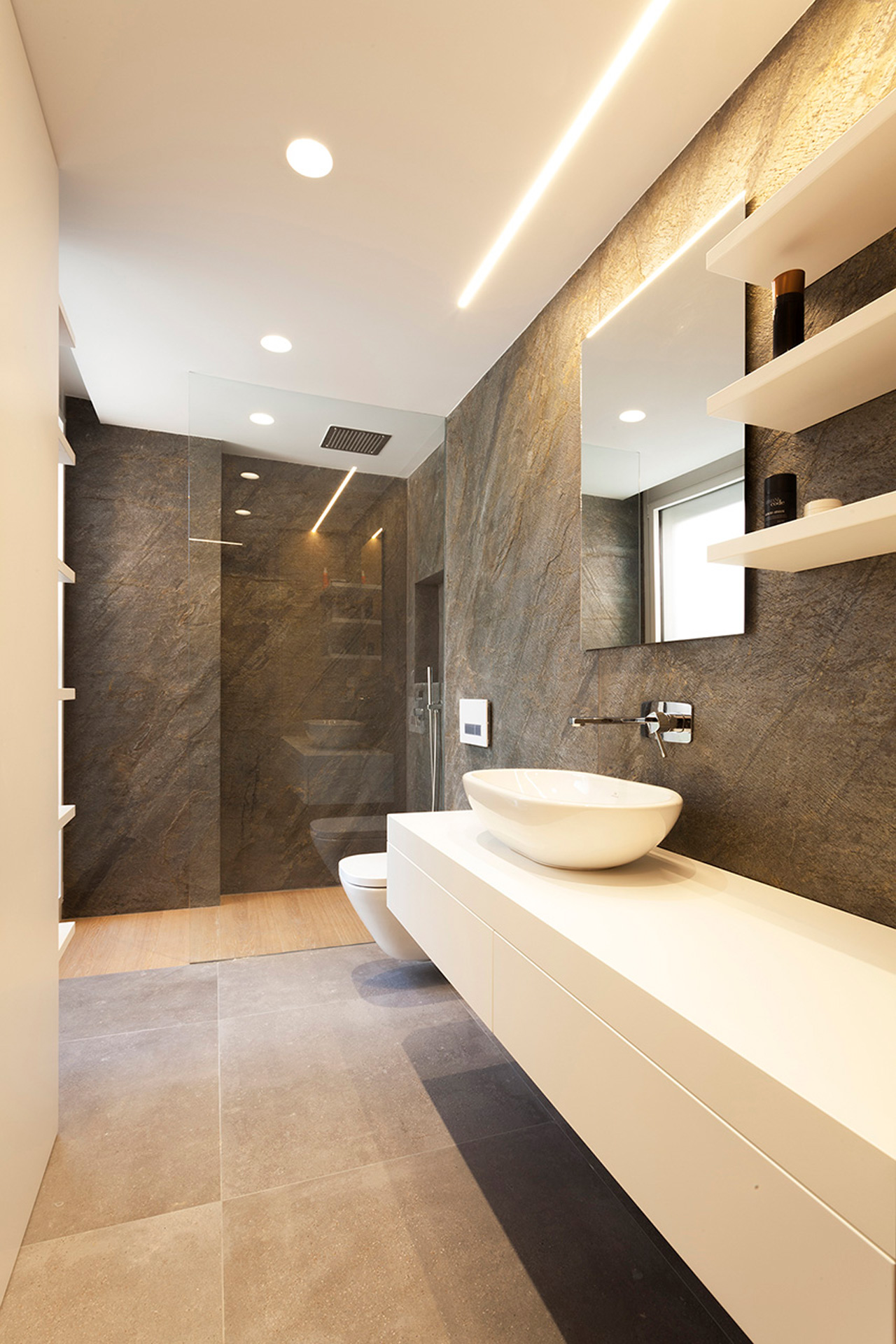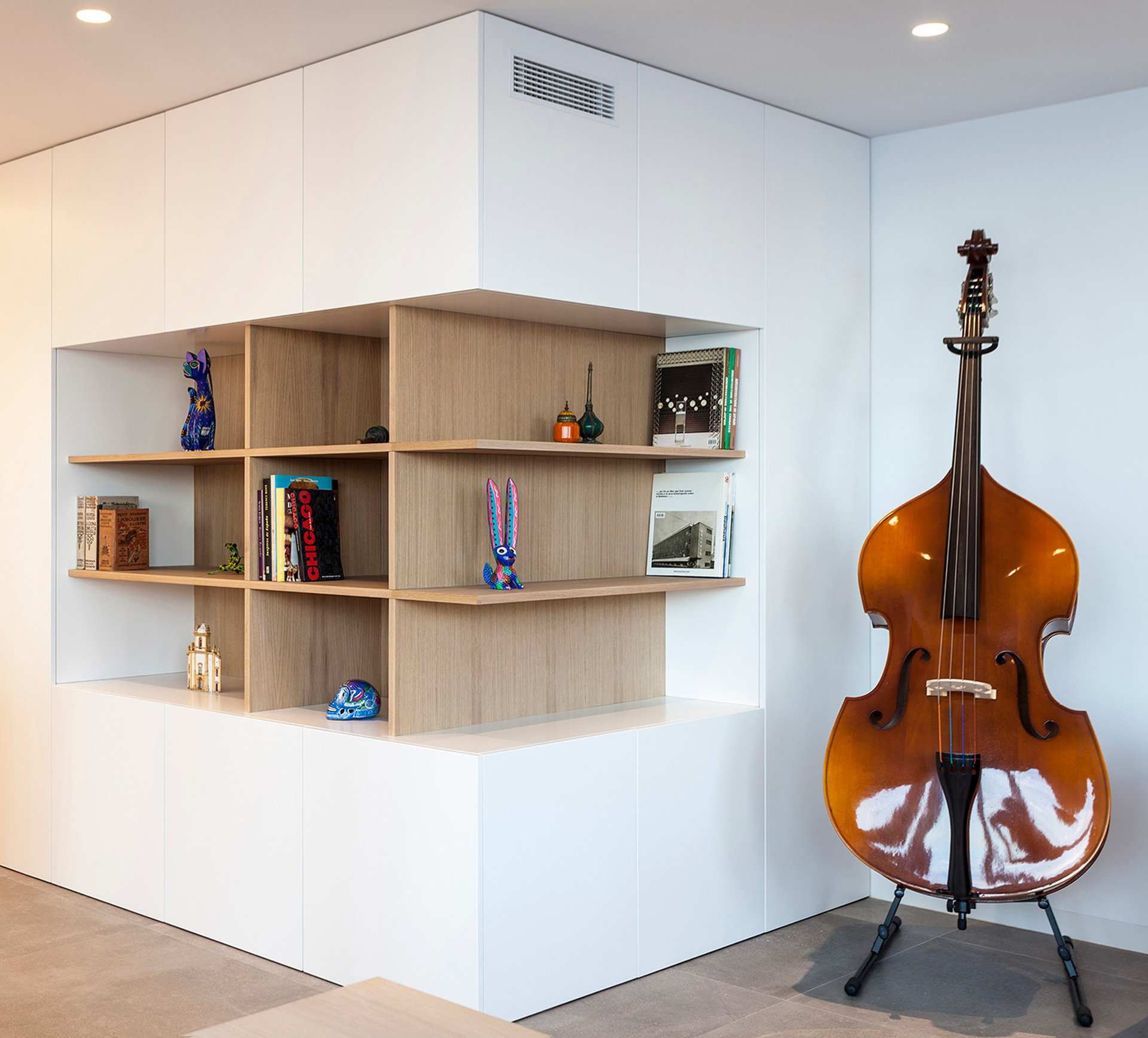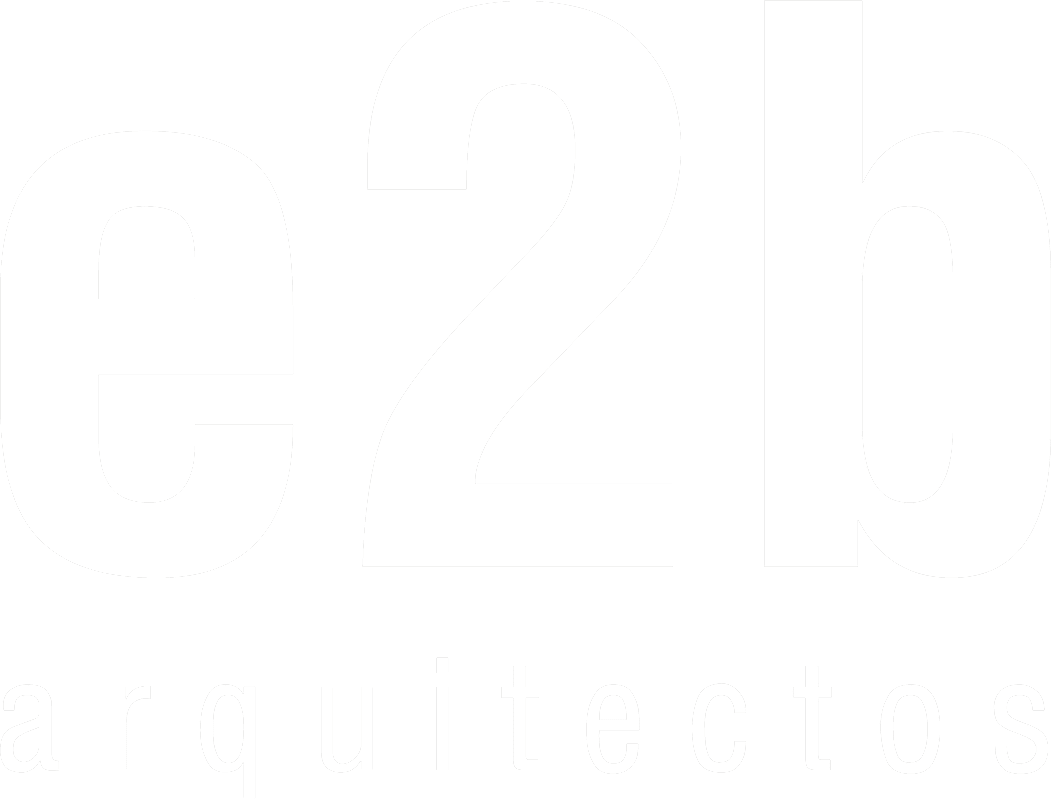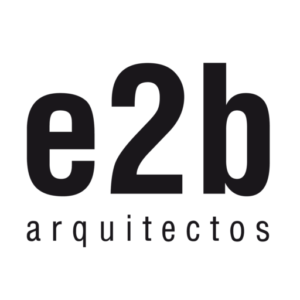Muchavista House
True to our way of understanding residential spaces, the project proposes concepts that are a common denominator for us in this type of intervention. Among them, it is worth highlighting the commitment to generating spaces with a marked open character, where partitions are reduced to the minimum essential.
These partitions, far from resorting to a worn-out wall system, are pieces of furniture intrinsically linked to the design of the house, which solve various uses and integrate with the existing structure. Among all of them, the large piece of furniture that divides the sleeping area from the living area of the house stands out, defined by the axis of access to it.
The use of natural light and the enhancement of perspectives, both internal and towards the external environment, is another example of our way of understanding this type of intervention and a direct consequence of the open character that prevails in the arrangement of spaces.
Finally, it is worth highlighting a materiality characterized by neutral colors, which contrast with the oak wood that provides warmth to the house.












Drawings

Data
Category: Interiorism
Usage: Housing
Year: 2018-2019
Location: Muchavista Beach, El Campello Alicante
Status: Built
Crew
Photography: Enrique Agües
Masonry: José Pascual Soria Martínez
Metal Joinery: Mínima Ventanas
Wood Joinery: Carlos Rodríguez Lara
Plumbing: David Ruiz Larios
Air conditioning: Azorín Climatización
Electrical installation: David González García
Lighting project: Ramqui i + i
Painting: Aníbal decoraciones
Coatings: Porcelanosa
Corian: Barosi


